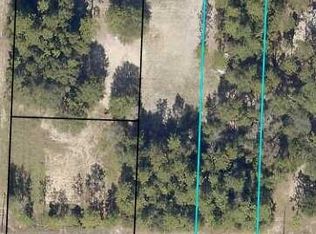Sold for $279,000
$279,000
3942 Painter Branch Rd, Crestview, FL 32539
3beds
1,398sqft
Single Family Residence
Built in 2025
0.6 Acres Lot
$278,000 Zestimate®
$200/sqft
$1,857 Estimated rent
Home value
$278,000
$259,000 - $300,000
$1,857/mo
Zestimate® history
Loading...
Owner options
Explore your selling options
What's special
FANTASTIC BUILDER INCENTIVES OF $13,000 UNTIL JUNE 13, 2025 - Fenced backyard + faux wood blinds throughout. Covered front and rear porches for relaxing, inviting foyer leads you to family room which overlooks the kitchen/dining area. Plenty of dining options from the bar seating at the work island to the dining space which opens to covered rear porch. Kitchen has stainless steel appliances, white shaker cabinets, corner pantry and quartz or granite countertops. Luxury Vinyl Plank in all common areas, carpet in bedrooms, recessed lighting and ceiling fans throughout.
Zillow last checked: 8 hours ago
Listing updated: July 03, 2025 at 03:33am
Listed by:
Jenny R Teel 850-582-3821,
Teel & Waters Real Estate Company Inc,
Patricia M Griffin 850-758-0133,
Teel & Waters Real Estate Company Inc
Bought with:
Mirian X Sandino, 3532877
Coldwell Banker Realty
Source: ECAOR,MLS#: 968798 Originating MLS: Emerald Coast
Originating MLS: Emerald Coast
Facts & features
Interior
Bedrooms & bathrooms
- Bedrooms: 3
- Bathrooms: 2
- Full bathrooms: 2
Primary bedroom
- Features: MBed Carpeted
- Level: First
Bedroom
- Level: First
Primary bathroom
- Features: Double Vanity, MBath Shower Only, Walk-In Closet(s)
Bathroom
- Level: First
Kitchen
- Level: First
Heating
- Electric
Cooling
- Electric, Ceiling Fan(s), Ridge Vent
Appliances
- Included: Dishwasher, Microwave, Smooth Stovetop Rnge, Electric Range, Electric Water Heater
- Laundry: Washer/Dryer Hookup, Laundry Room
Features
- High Ceilings, Kitchen Island, Recessed Lighting, Newly Painted, Pantry, Shelving, Split Bedroom, Bedroom, Dining Area, Family Room, Entrance Foyer, Full Bathroom, Kitchen, Master Bathroom, Master Bedroom
- Flooring: Vinyl, Floor WW Carpet New
- Windows: Double Pane Windows, Window Treatments
- Attic: Pull Down Stairs
- Common walls with other units/homes: No Common Walls
Interior area
- Total structure area: 1,398
- Total interior livable area: 1,398 sqft
Property
Parking
- Total spaces: 2
- Parking features: Attached, Garage Door Opener
- Attached garage spaces: 2
Features
- Stories: 1
- Patio & porch: Porch, Covered Porch
- Pool features: None
- Fencing: Back Yard,Privacy
Lot
- Size: 0.60 Acres
- Dimensions: 117.93 x 219.99 x 118.70 x 219.99
- Features: Corner Lot
Details
- Parcel number: 284N221200000A0010
- Zoning description: County,Resid Single Family
Construction
Type & style
- Home type: SingleFamily
- Architectural style: Craftsman Style
- Property subtype: Single Family Residence
Materials
- Brick, Trim Vinyl
- Roof: Roof Dimensional Shg
Condition
- Construction Complete
- Year built: 2025
Utilities & green energy
- Sewer: Septic Tank
- Water: Public
- Utilities for property: Electricity Connected
Community & neighborhood
Security
- Security features: Smoke Detector(s)
Location
- Region: Crestview
- Subdivision: Bridle Wood Est Ph I
Other
Other facts
- Listing terms: Conventional,FHA,VA Loan
- Road surface type: Paved
Price history
| Date | Event | Price |
|---|---|---|
| 7/2/2025 | Sold | $279,000-0.3%$200/sqft |
Source: | ||
| 6/10/2025 | Pending sale | $279,900$200/sqft |
Source: | ||
| 6/4/2025 | Price change | $279,900-0.8%$200/sqft |
Source: | ||
| 6/2/2025 | Price change | $282,1000%$202/sqft |
Source: | ||
| 5/21/2025 | Price change | $282,2000%$202/sqft |
Source: | ||
Public tax history
| Year | Property taxes | Tax assessment |
|---|---|---|
| 2024 | $316 +4% | $12,621 -53.4% |
| 2023 | $304 +3.9% | $27,067 +7% |
| 2022 | $292 +1.7% | $25,296 +5.1% |
Find assessor info on the county website
Neighborhood: 32539
Nearby schools
GreatSchools rating
- 7/10Walker Elementary SchoolGrades: PK-5Distance: 5.7 mi
- 8/10Davidson Middle SchoolGrades: 6-8Distance: 6.3 mi
- 4/10Crestview High SchoolGrades: 9-12Distance: 6.3 mi
Schools provided by the listing agent
- Elementary: Walker
- Middle: Davidson
- High: Crestview
Source: ECAOR. This data may not be complete. We recommend contacting the local school district to confirm school assignments for this home.
Get pre-qualified for a loan
At Zillow Home Loans, we can pre-qualify you in as little as 5 minutes with no impact to your credit score.An equal housing lender. NMLS #10287.
Sell with ease on Zillow
Get a Zillow Showcase℠ listing at no additional cost and you could sell for —faster.
$278,000
2% more+$5,560
With Zillow Showcase(estimated)$283,560
