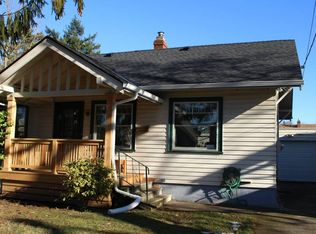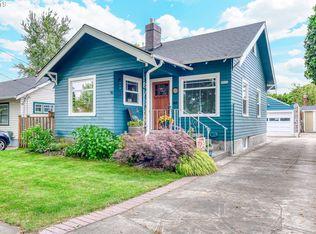OPEN TUE 12-2PM. Elegant, highly-efficient modern bungalow w/ open layout and excellent southern light from tall windows. Easy, single-level living w/ 3 beds,2 full baths. Plus, gas fireplace, granite counters, red oak hardwoods, AC, Energy Star applcs, master suite w/ walk-in closet, potential to expand attic, covered front porch, private back patio, raised garden beds, detached garage & w/in blocks of grocery/eats/public transit. [Home Energy Score = 10. HES Report at https://rpt.greenbuildingregistry.com/hes/OR10138818-20180907]
This property is off market, which means it's not currently listed for sale or rent on Zillow. This may be different from what's available on other websites or public sources.

