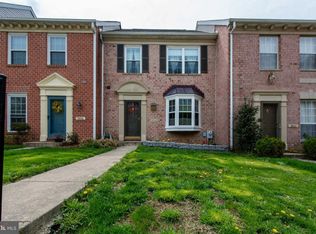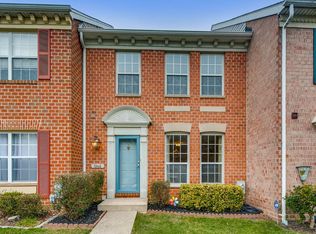Sold for $385,000
$385,000
3942 Forest Valley Rd, Baltimore, MD 21234
3beds
1,928sqft
Townhouse
Built in 1990
2,744 Square Feet Lot
$387,100 Zestimate®
$200/sqft
$2,685 Estimated rent
Home value
$387,100
$352,000 - $422,000
$2,685/mo
Zestimate® history
Loading...
Owner options
Explore your selling options
What's special
DESIRABLE CROMWELL STATION townhouse backs up to a flat, tree-lined area of Loch Raven Reservoir. Walking into the main level your eyes immediately take in the gleaming HARDWOOD floors and recessed lighting brightening the natural sunlight. Heading into the BEAUTIFUL, GOURMET kitchen: the soft close cabinets, quartz counters and an additional built in cabinet storage area invite you to create culinary feasts! All THREE BEDROOMS on the upper level have ceiling fans and wall to wall carpet. The PRIMARY Bedroom includes a private en suite bath with stall shower. The remaining TWO Bedrooms share a hall bathroom. Relax and unwind in the finished lower level where the stone corner fireplace draws you in. Sliding doors open to the patio and the tree-lined grassy field.
Zillow last checked: 8 hours ago
Listing updated: July 11, 2025 at 04:52am
Listed by:
Dara Lewis 443-564-7989,
The Pinnacle Real Estate Co.
Bought with:
STEPHEN PIPICH, RSR004005
VYBE Realty
Source: Bright MLS,MLS#: MDBC2128812
Facts & features
Interior
Bedrooms & bathrooms
- Bedrooms: 3
- Bathrooms: 4
- Full bathrooms: 2
- 1/2 bathrooms: 2
- Main level bathrooms: 1
Primary bedroom
- Features: Attached Bathroom, Bathroom - Stall Shower, Bathroom - Walk-In Shower, Ceiling Fan(s), Flooring - Carpet
- Level: Upper
- Area: 204 Square Feet
- Dimensions: 17 x 12
Bedroom 2
- Features: Ceiling Fan(s), Flooring - Carpet
- Level: Upper
- Area: 110 Square Feet
- Dimensions: 10 x 11
Bedroom 3
- Features: Ceiling Fan(s), Flooring - Carpet
- Level: Upper
- Area: 72 Square Feet
- Dimensions: 8 x 9
Primary bathroom
- Features: Bathroom - Walk-In Shower, Flooring - Ceramic Tile, Granite Counters
- Level: Upper
Bathroom 1
- Features: Bathroom - Tub Shower, Flooring - Ceramic Tile, Granite Counters
- Level: Upper
Half bath
- Features: Flooring - Ceramic Tile
- Level: Main
Half bath
- Features: Flooring - Ceramic Tile
- Level: Lower
Kitchen
- Features: Built-in Features, Ceiling Fan(s), Countertop(s) - Quartz, Crown Molding, Flooring - HardWood, Kitchen - Electric Cooking, Lighting - Ceiling, Recessed Lighting, Pantry, Eat-in Kitchen
- Level: Main
- Area: 200 Square Feet
- Dimensions: 10 x 20
Living room
- Features: Dining Area, Flooring - HardWood, Recessed Lighting, Living/Dining Room Combo, Window Treatments, Crown Molding
- Level: Main
- Area: 320 Square Feet
- Dimensions: 20 x 16
Recreation room
- Features: Fireplace - Wood Burning, Flooring - Carpet, Recessed Lighting, Basement - Finished, Lighting - Wall sconces
- Level: Lower
Heating
- Forced Air, Heat Pump, Electric
Cooling
- Central Air, Electric
Appliances
- Included: Dishwasher, Disposal, Dryer, Exhaust Fan, Oven/Range - Electric, Range Hood, Refrigerator, Washer, Microwave, Gas Water Heater
- Laundry: Lower Level, Dryer In Unit, Washer In Unit
Features
- Kitchen - Table Space, Primary Bath(s), Floor Plan - Traditional, Bathroom - Stall Shower, Bathroom - Tub Shower, Built-in Features, Ceiling Fan(s), Chair Railings, Crown Molding, Eat-in Kitchen, Kitchen - Gourmet, Recessed Lighting, Upgraded Countertops, Combination Dining/Living
- Flooring: Carpet, Hardwood, Wood
- Doors: Sliding Glass, Storm Door(s)
- Windows: Energy Efficient, Replacement, Screens, Sliding, Window Treatments
- Basement: Full,Finished,Heated,Improved,Interior Entry,Exterior Entry,Walk-Out Access
- Number of fireplaces: 1
- Fireplace features: Glass Doors, Stone, Mantel(s), Screen
Interior area
- Total structure area: 2,003
- Total interior livable area: 1,928 sqft
- Finished area above ground: 1,428
- Finished area below ground: 500
Property
Parking
- Parking features: Unassigned, On Street
- Has uncovered spaces: Yes
Accessibility
- Accessibility features: None
Features
- Levels: Three
- Stories: 3
- Patio & porch: Deck, Patio
- Exterior features: Rain Gutters, Sidewalks, Street Lights
- Pool features: None
- Has view: Yes
- View description: Street, Trees/Woods
Lot
- Size: 2,744 sqft
- Features: Backs - Open Common Area, Backs to Trees
Details
- Additional structures: Above Grade, Below Grade
- Parcel number: 04092000001033
- Zoning: RESIDENTIAL
- Special conditions: Standard
Construction
Type & style
- Home type: Townhouse
- Architectural style: Traditional
- Property subtype: Townhouse
Materials
- Brick Front
- Foundation: Concrete Perimeter
- Roof: Asphalt
Condition
- Excellent
- New construction: No
- Year built: 1990
Utilities & green energy
- Electric: 220 Volts, 200+ Amp Service
- Sewer: Public Sewer
- Water: Public
Community & neighborhood
Security
- Security features: Non-Monitored, Smoke Detector(s)
Location
- Region: Baltimore
- Subdivision: Cromwell Station
HOA & financial
HOA
- Has HOA: Yes
- HOA fee: $42 monthly
- Services included: Snow Removal, Trash
- Association name: CROMWELL STATION HOMEOWNERS ASSOCIATION
Other
Other facts
- Listing agreement: Exclusive Right To Sell
- Listing terms: Cash,Conventional,FHA,VA Loan
- Ownership: Fee Simple
Price history
| Date | Event | Price |
|---|---|---|
| 7/11/2025 | Sold | $385,000+2.7%$200/sqft |
Source: | ||
| 6/22/2025 | Pending sale | $375,000$195/sqft |
Source: | ||
| 6/21/2025 | Listing removed | $375,000$195/sqft |
Source: | ||
| 6/16/2025 | Listed for sale | $375,000+30.2%$195/sqft |
Source: | ||
| 8/8/2016 | Sold | $288,000-0.3%$149/sqft |
Source: Public Record Report a problem | ||
Public tax history
| Year | Property taxes | Tax assessment |
|---|---|---|
| 2025 | $4,177 +11.9% | $330,400 +7.3% |
| 2024 | $3,731 +7.9% | $307,867 +7.9% |
| 2023 | $3,458 +8.6% | $285,333 +8.6% |
Find assessor info on the county website
Neighborhood: 21234
Nearby schools
GreatSchools rating
- 4/10Pine Grove Elementary SchoolGrades: PK-5Distance: 0.9 mi
- 3/10Pine Grove Middle SchoolGrades: 6-8Distance: 0.9 mi
- 4/10Loch Raven High SchoolGrades: 9-12Distance: 1 mi
Schools provided by the listing agent
- District: Baltimore County Public Schools
Source: Bright MLS. This data may not be complete. We recommend contacting the local school district to confirm school assignments for this home.
Get a cash offer in 3 minutes
Find out how much your home could sell for in as little as 3 minutes with a no-obligation cash offer.
Estimated market value$387,100
Get a cash offer in 3 minutes
Find out how much your home could sell for in as little as 3 minutes with a no-obligation cash offer.
Estimated market value
$387,100

