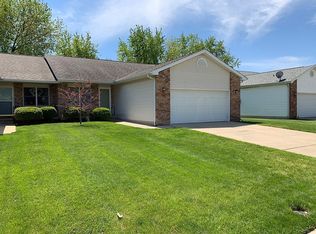Distinguished 3bd/2.5ba Duplex in Lincolnshire Sub. Vaulted Ceilings welcome you upon entering the Home. SPACIOUS Open Floor Plan with LARGE Main Floor Master Suite. Plenty of Cabinets and Counter space! Breakfast Bar over looks the Living Room that BOASTS of a Gas Start Fireplace. 2nd Story has 2 GENEROUS sized bedrooms with SIZABLE Closet space, Storage Room/Office and 2nd Bath. Home has been LOVINGLY Landscaped from front to back. Fenced in Backyard with Deck off the back of the home. 2 Car Attached Gar. ALL Appliances are staying. Seller Offering a HMS Home Warranty. For Lease $1700 mon.
This property is off market, which means it's not currently listed for sale or rent on Zillow. This may be different from what's available on other websites or public sources.

