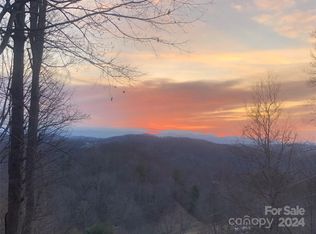PRIVACY and Views. Close to Marshall! Much loved older Farmhouse has been updated since its first beginnings. South facing site has small pond off patio, branch, covered front porch, root cellar and more. Plenty of room for a family to spread out in this home, both inside and out. Land is wooded & sloping w garden areas close by house. Flex space upstairs used for 3rd BR by owners. Master BR up, lower BR has no closet. Adtl bldg site w ez access. Great community. Sustainable Property!
This property is off market, which means it's not currently listed for sale or rent on Zillow. This may be different from what's available on other websites or public sources.

