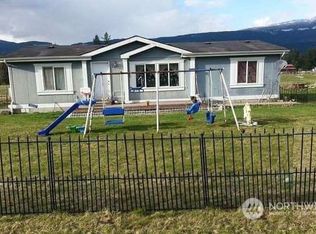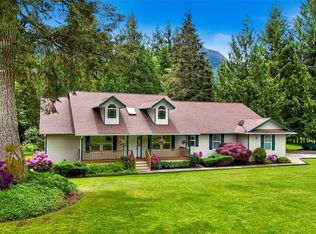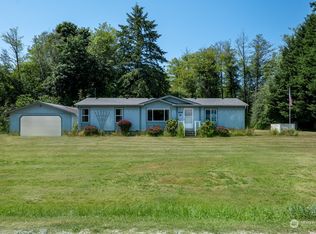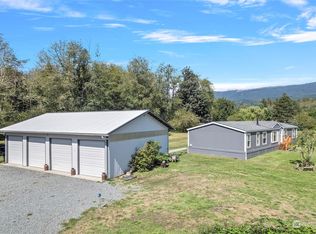Sold
Listed by:
Aleksandr Frankov,
eXp Realty
Bought with: Keller Williams Western Realty
$560,000
39411 Cape Horn Road, Concrete, WA 98237
3beds
1,736sqft
Manufactured On Land
Built in 2001
2.27 Acres Lot
$579,000 Zestimate®
$323/sqft
$2,454 Estimated rent
Home value
$579,000
$533,000 - $631,000
$2,454/mo
Zestimate® history
Loading...
Owner options
Explore your selling options
What's special
Experience modern living in this beautifully remodeled 1,736 sq/ft home.Perfectly situated near the Skagit River,National Parks,&Sedro Wolley,this property offers an ideal blend of luxury & convenience.Step inside to find a brand-new kitchen equipped with quartz c-tops &new appliances,making meal prep a delight.The spacious layout includes a cozy bonus room featuring an inviting fireplace,perfect for relaxing evenings.Outside,enjoy a deck that provides stunning mountain views, ideal for entertaining or simply unwinding.Additional features include a detached 2car garage & ample parking space,ensuring all your storage & parking needs are met.Schedule a viewing today and embrace the perfect combination of contemporary style and natural beauty.
Zillow last checked: 8 hours ago
Listing updated: July 05, 2024 at 11:30am
Listed by:
Aleksandr Frankov,
eXp Realty
Bought with:
Kristi J. Jensen, 12547
Keller Williams Western Realty
Source: NWMLS,MLS#: 2245157
Facts & features
Interior
Bedrooms & bathrooms
- Bedrooms: 3
- Bathrooms: 2
- Full bathrooms: 1
- 3/4 bathrooms: 1
- Main level bathrooms: 2
- Main level bedrooms: 3
Primary bedroom
- Level: Main
Bedroom
- Level: Main
Bedroom
- Level: Main
Bathroom full
- Level: Main
Bathroom three quarter
- Level: Main
Bonus room
- Level: Main
Dining room
- Level: Main
Entry hall
- Level: Main
Kitchen with eating space
- Level: Main
Living room
- Level: Main
Utility room
- Level: Main
Heating
- Fireplace(s), Forced Air
Cooling
- None
Appliances
- Included: Dishwashers_, Microwaves_, Refrigerators_, StovesRanges_, Dishwasher(s), Microwave(s), Refrigerator(s), Stove(s)/Range(s)
Features
- Bath Off Primary, Dining Room
- Flooring: Vinyl Plank
- Windows: Double Pane/Storm Window
- Basement: None
- Number of fireplaces: 1
- Fireplace features: Gas, Main Level: 1, Fireplace
Interior area
- Total structure area: 1,736
- Total interior livable area: 1,736 sqft
Property
Parking
- Total spaces: 2
- Parking features: RV Parking, Detached Garage
- Garage spaces: 2
Features
- Levels: One
- Stories: 1
- Entry location: Main
- Patio & porch: Bath Off Primary, Double Pane/Storm Window, Dining Room, Vaulted Ceiling(s), Walk-In Closet(s), Fireplace
- Has view: Yes
- View description: Mountain(s), Territorial
Lot
- Size: 2.27 Acres
- Features: Cable TV, Deck, Outbuildings, RV Parking
- Topography: Level
Details
- Parcel number: P42725
- Zoning description: Jurisdiction: County
- Special conditions: Standard
Construction
Type & style
- Home type: MobileManufactured
- Property subtype: Manufactured On Land
Materials
- Wood Siding, Wood Products
- Foundation: Tie Down
- Roof: Composition,Metal
Condition
- Year built: 2001
Utilities & green energy
- Electric: Company: PSE
- Sewer: Septic Tank, Company: Septic
- Water: Individual Well, Company: Individual Well
Community & neighborhood
Location
- Region: Concrete
- Subdivision: Birdsview
Other
Other facts
- Body type: Double Wide
- Listing terms: Cash Out,Conventional,VA Loan
- Cumulative days on market: 325 days
Price history
| Date | Event | Price |
|---|---|---|
| 7/5/2024 | Sold | $560,000+2%$323/sqft |
Source: | ||
| 6/2/2024 | Pending sale | $548,888$316/sqft |
Source: | ||
| 5/30/2024 | Listed for sale | $548,888+89.9%$316/sqft |
Source: | ||
| 3/27/2024 | Sold | $289,000$166/sqft |
Source: Public Record Report a problem | ||
Public tax history
| Year | Property taxes | Tax assessment |
|---|---|---|
| 2024 | $3,612 +36.9% | $353,300 +9.7% |
| 2023 | $2,638 -10.5% | $322,200 -9.5% |
| 2022 | $2,949 | $355,900 +113.4% |
Find assessor info on the county website
Neighborhood: 98237
Nearby schools
GreatSchools rating
- 4/10Concrete Elementary SchoolGrades: K-6Distance: 5.8 mi
- 2/10Concrete High SchoolGrades: 7-12Distance: 6 mi



