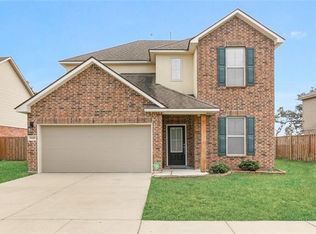Welcome to Lakeside Living in Ironwood Estates! Discover comfort, style, and convenience in sought-after Ironwood Estates subdivision in Prairieville, just off Hwy 42. Move-in Ready 8/16 and includes washer, dryer, and refrigerator. With serene water views and modern smart home features, this property is the perfect place to call home. Step into a spacious open-concept living and dining area filled with natural light and hardwood flooring, all while enjoying picturesque views of the lake. The WiFi-enabled SmartHome system includes a wireless security system and exterior camera for added peace of mind. The gourmet kitchen features Whirlpool stainless steel smart appliances, a center island, ample counter space, and a walk-in pantry perfect for daily living and entertaining. Retreat to the luxurious primary suite with soaring ceilings and a spa-inspired en suite bath offering a separate shower, relaxing garden tub, and a generous walk-in closet. Two additional bedrooms offer plenty of space and flexibility ideal for guests or a home office. Refrigerator, washer, and dryer are included, making move-in a breeze. Step outside to your private, fenced-in backyard with an extended 12x12 patio the perfect spot to unwind while overlooking the peaceful lake. Located in the Ascension Parish top rated school district, schedule your private showing today and fall in love with lakeside living!
House for rent
$2,250/mo
39410 Waycross Ave, Prairieville, LA 70769
4beds
1,659sqft
Price may not include required fees and charges.
Singlefamily
Available now
Cats, dogs OK
Central air
In unit laundry
2 Garage spaces parking
Natural gas, central
What's special
Serene water viewsPrivate fenced-in backyardPeaceful lakeGourmet kitchenSeparate showerRelaxing garden tubExterior camera
- 2 days
- on Zillow |
- -- |
- -- |
Travel times
Looking to buy when your lease ends?
Consider a first-time homebuyer savings account designed to grow your down payment with up to a 6% match & 4.15% APY.
Facts & features
Interior
Bedrooms & bathrooms
- Bedrooms: 4
- Bathrooms: 2
- Full bathrooms: 2
Rooms
- Room types: Dining Room
Heating
- Natural Gas, Central
Cooling
- Central Air
Appliances
- Included: Dishwasher, Disposal, Dryer, Microwave, Oven, Refrigerator, Stove, Washer
- Laundry: In Unit, Inside, Washer Hookup, Washer/Dryer Con Elec
Features
- Ceiling 9'+, Crown Molding, Vaulted Ceiling(s), Walk In Closet
- Flooring: Carpet, Wood
Interior area
- Total interior livable area: 1,659 sqft
Property
Parking
- Total spaces: 2
- Parking features: Garage
- Has garage: Yes
- Details: Contact manager
Features
- Stories: 1
- Exterior features: 2 Cars Park, Bedroom, Ceiling 9'+, Crown Molding, Floor Covering: Ceramic, Flooring: Ceramic, Flooring: Wood, Garage, Garage Door Opener, Heating system: Central, Heating: Gas, Inside, Kitchen, Landscaped, Lot Features: Landscaped, Primary Bedroom, Smoke Detector(s), Vaulted Ceiling(s), Walk In Closet, Washer Hookup, Washer/Dryer Con Elec
Details
- Parcel number: 20038379
Construction
Type & style
- Home type: SingleFamily
- Property subtype: SingleFamily
Condition
- Year built: 2020
Community & HOA
Location
- Region: Prairieville
Financial & listing details
- Lease term: 12 Months
Price history
| Date | Event | Price |
|---|---|---|
| 7/6/2025 | Listed for rent | $2,250$1/sqft |
Source: ROAM MLS #2025012577 | ||
| 2/4/2021 | Sold | -- |
Source: | ||
![[object Object]](https://photos.zillowstatic.com/fp/15aef715293ea65b047954280de36900-p_i.jpg)
