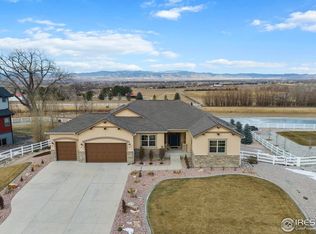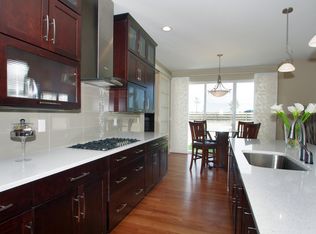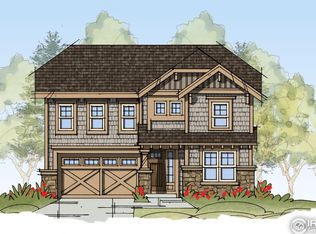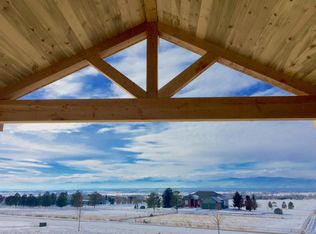Sold for $1,170,000
$1,170,000
3941 Roper Trl, Severance, CO 80524
7beds
5,366sqft
Single Family Residence
Built in 2017
0.5 Acres Lot
$1,166,800 Zestimate®
$218/sqft
$4,453 Estimated rent
Home value
$1,166,800
$1.10M - $1.24M
$4,453/mo
Zestimate® history
Loading...
Owner options
Explore your selling options
What's special
This stunning custom home offers breathtaking views and is located on a corner lot, overlooking open public space. The home features a gourmet kitchen with KitchenAid appliances, a gas cooktop with hood, two ovens, a large pantry, and an oversized eat-up kitchen island. Other notable features include main floor master with incredible mountain views, vaulted ceilings, a large back covered deck, propane line for grilling, and an extra-deep 4+ garage with setup for a natural gas heater. There is a concrete dog run in the back outside of garage and additional storage in the basement. The house is equipped with electric shades and lights that work with a smart home google. Enjoy mountain and water views from this exceptional property.
Zillow last checked: 8 hours ago
Listing updated: October 20, 2025 at 06:51pm
Listed by:
Januari Bond 9702188947,
Realty One Group Fourpoints CO
Bought with:
Caleb Cheshier, 100071973
eXp Realty - Hub
Source: IRES,MLS#: 1009436
Facts & features
Interior
Bedrooms & bathrooms
- Bedrooms: 7
- Bathrooms: 5
- 3/4 bathrooms: 4
- 1/2 bathrooms: 1
- Main level bathrooms: 2
Primary bedroom
- Description: Carpet
- Features: 3/4 Primary Bath, Luxury Features Primary Bath
- Level: Main
- Area: 240 Square Feet
- Dimensions: 16 x 15
Bedroom 2
- Description: Luxury Vinyl
- Level: Main
- Area: 143 Square Feet
- Dimensions: 11 x 13
Bedroom 3
- Description: Carpet
- Level: Upper
- Area: 182 Square Feet
- Dimensions: 14 x 13
Bedroom 4
- Description: Carpet
- Level: Upper
- Area: 169 Square Feet
- Dimensions: 13 x 13
Bedroom 5
- Description: Carpet
- Level: Upper
- Area: 169 Square Feet
- Dimensions: 13 x 13
Bedroom 6
- Description: Carpet
- Level: Lower
- Area: 156 Square Feet
- Dimensions: 12 x 13
Dining room
- Description: Luxury Vinyl
- Level: Main
- Area: 182 Square Feet
- Dimensions: 14 x 13
Kitchen
- Description: Luxury Vinyl
- Level: Main
- Area: 195 Square Feet
- Dimensions: 15 x 13
Laundry
- Description: Tile
- Level: Main
- Area: 63 Square Feet
- Dimensions: 7 x 9
Living room
- Description: Luxury Vinyl
- Level: Main
- Area: 323 Square Feet
- Dimensions: 17 x 19
Recreation room
- Description: Carpet
- Level: Basement
- Area: 600 Square Feet
- Dimensions: 30 x 20
Study
- Description: Luxury Vinyl
- Level: Main
- Area: 156 Square Feet
- Dimensions: 12 x 13
Heating
- Forced Air, 2 or more Heat Sources
Cooling
- Ceiling Fan(s)
Appliances
- Included: Electric Range, Gas Range, Double Oven, Dishwasher, Refrigerator, Microwave
Features
- Eat-in Kitchen, Kitchen Island
- Windows: Window Coverings
- Basement: Full,Partially Finished,Daylight
- Has fireplace: Yes
- Fireplace features: Living Room
Interior area
- Total structure area: 5,366
- Total interior livable area: 5,366 sqft
- Finished area above ground: 3,244
- Finished area below ground: 2,122
Property
Parking
- Total spaces: 4
- Parking features: Garage - Attached
- Attached garage spaces: 4
- Details: Attached
Accessibility
- Accessibility features: Main Floor Bath, Accessible Bedroom, Main Level Laundry
Features
- Levels: Two
- Stories: 2
- Patio & porch: Patio, Deck
- Exterior features: Sprinkler System
- Fencing: Fenced,Dog Run/Kennel
- Has view: Yes
- View description: Hills
- Waterfront features: Lake Privileges
Lot
- Size: 0.50 Acres
- Features: Abuts Public Open Space, Paved, Gutters, Sidewalks, Mineral Rights Excluded
Details
- Parcel number: R4497906
- Zoning: residental
- Special conditions: Private Owner
Construction
Type & style
- Home type: SingleFamily
- Property subtype: Single Family Residence
Materials
- Frame, Stone, Wood Shingle
- Roof: Composition
Condition
- New construction: No
- Year built: 2017
Utilities & green energy
- Sewer: Public Sewer
- Water: District
- Utilities for property: Natural Gas Available, Electricity Available, Cable Available
Community & neighborhood
Security
- Security features: Fire Alarm
Location
- Region: Severance
- Subdivision: Bridle Hill Saddler PUD
Other
Other facts
- Listing terms: Cash,Conventional,VA Loan
- Road surface type: Asphalt
Price history
| Date | Event | Price |
|---|---|---|
| 7/10/2024 | Sold | $1,170,000$218/sqft |
Source: | ||
| 5/25/2024 | Pending sale | $1,170,000$218/sqft |
Source: | ||
| 5/13/2024 | Listed for sale | $1,170,000$218/sqft |
Source: | ||
| 4/22/2024 | Listing removed | -- |
Source: | ||
| 3/26/2024 | Price change | $1,170,000-2.1%$218/sqft |
Source: | ||
Public tax history
| Year | Property taxes | Tax assessment |
|---|---|---|
| 2025 | $10,748 +4.8% | $74,920 +11% |
| 2024 | $10,255 +14% | $67,520 -1% |
| 2023 | $8,992 +13.1% | $68,170 +16.2% |
Find assessor info on the county website
Neighborhood: 80524
Nearby schools
GreatSchools rating
- 6/10Grandview Elementary SchoolGrades: PK-5Distance: 7.2 mi
- 5/10Severance Middle SchoolGrades: 6-8Distance: 6.3 mi
- 6/10Severance High SchoolGrades: 9-12Distance: 6.4 mi
Schools provided by the listing agent
- Elementary: Range View
- Middle: Severance
- High: Severance High School
Source: IRES. This data may not be complete. We recommend contacting the local school district to confirm school assignments for this home.
Get a cash offer in 3 minutes
Find out how much your home could sell for in as little as 3 minutes with a no-obligation cash offer.
Estimated market value$1,166,800
Get a cash offer in 3 minutes
Find out how much your home could sell for in as little as 3 minutes with a no-obligation cash offer.
Estimated market value
$1,166,800



