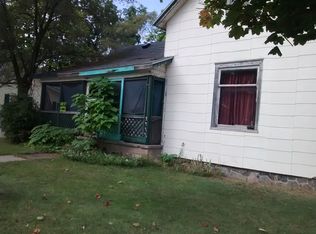3 bedroom 2 bath home on 1.6+- acre lot overlooking your own private pond! There is also a creek running the entire west side of the property. Some new updates to interior including new laminate floooring in the living room and master bedroom. New waterproof Trafficmaster rigid core flooring in kitchen and dining area.
This property is off market, which means it's not currently listed for sale or rent on Zillow. This may be different from what's available on other websites or public sources.
