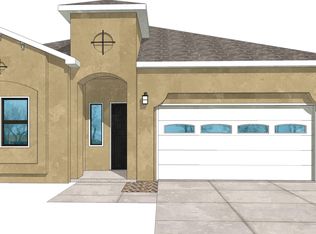Sold
Price Unknown
3941 Mountain Trail Loop NE, Rio Rancho, NM 87144
3beds
2,164sqft
Single Family Residence
Built in 2017
6,098.4 Square Feet Lot
$424,800 Zestimate®
$--/sqft
$2,501 Estimated rent
Home value
$424,800
$387,000 - $467,000
$2,501/mo
Zestimate® history
Loading...
Owner options
Explore your selling options
What's special
Elegant 3-bedroom, 2-bathroom Pulte Manzanita floor plan on a premium lot with stunning mountain views. This 2,164 sq. ft. home features two spacious living areas, an open-concept chef's kitchen with a large island, and a versatile bonus room for a home office, gym, or media space. The private primary suite offers a spa-like bath with a soaking tub, walk-in shower, and dual vanities. Owned solar panels and a Level 2 EV charger enhance energy efficiency. The expansive backyard with a covered patio provides the perfect setting to enjoy breathtaking views and outdoor entertaining.
Zillow last checked: 8 hours ago
Listing updated: May 15, 2025 at 02:17pm
Listed by:
Edgar Santana Sanchez 505-417-8596,
Sotheby's International Realty,
Michael M Seligman 505-321-3928,
Sotheby's International Realty
Bought with:
Jessica Villa, 54167
Realty One of New Mexico
Source: SWMLS,MLS#: 1079771
Facts & features
Interior
Bedrooms & bathrooms
- Bedrooms: 3
- Bathrooms: 2
- Full bathrooms: 2
Primary bedroom
- Level: Main
- Area: 248.16
- Dimensions: 17.6 x 14.1
Bedroom 2
- Level: Main
- Area: 124.32
- Dimensions: 11.2 x 11.1
Bedroom 3
- Level: Main
- Area: 123.69
- Dimensions: 13.3 x 9.3
Family room
- Level: Main
- Area: 123.69
- Dimensions: 13.3 x 9.3
Kitchen
- Level: Main
- Area: 180.12
- Dimensions: 19.6 x 9.19
Living room
- Level: Main
- Area: 323.4
- Dimensions: 19.6 x 16.5
Office
- Level: Main
- Area: 157.3
- Dimensions: 13 x 12.1
Heating
- Central, Forced Air
Cooling
- ENERGY STAR Qualified Equipment, Refrigerated
Appliances
- Included: Built-In Gas Oven, Built-In Gas Range, Dishwasher, ENERGY STAR Qualified Appliances, Microwave, Water Softener Owned
- Laundry: Electric Dryer Hookup
Features
- Bathtub, Ceiling Fan(s), Dual Sinks, Great Room, High Ceilings, Home Office, Kitchen Island, Main Level Primary, Soaking Tub, Separate Shower, Walk-In Closet(s)
- Flooring: Carpet, Tile
- Windows: Double Pane Windows, Insulated Windows
- Has basement: No
- Has fireplace: No
Interior area
- Total structure area: 2,164
- Total interior livable area: 2,164 sqft
Property
Parking
- Total spaces: 2
- Parking features: Attached, Finished Garage, Garage, Garage Door Opener
- Attached garage spaces: 2
Features
- Levels: One
- Stories: 1
- Patio & porch: Deck
- Exterior features: Deck, Private Yard
- Fencing: Wall
Lot
- Size: 6,098 sqft
- Features: Landscaped, Planned Unit Development, Xeriscape
Details
- Parcel number: R155209
- Zoning description: R-2
Construction
Type & style
- Home type: SingleFamily
- Property subtype: Single Family Residence
Materials
- Frame, Synthetic Stucco
- Roof: Pitched,Tile
Condition
- Resale
- New construction: No
- Year built: 2017
Details
- Builder name: Pulte
Utilities & green energy
- Sewer: Public Sewer
- Water: Public
- Utilities for property: Electricity Connected, Natural Gas Connected, Sewer Connected
Green energy
- Energy generation: Solar
- Water conservation: Water-Smart Landscaping
Community & neighborhood
Location
- Region: Rio Rancho
HOA & financial
HOA
- Has HOA: Yes
- HOA fee: $40 monthly
- Services included: Common Areas
- Association name: Clean Slate Properties, LLC
- Association phone: 505-349-3783
Other
Other facts
- Listing terms: Cash,Conventional,FHA,VA Loan
- Road surface type: Asphalt
Price history
| Date | Event | Price |
|---|---|---|
| 5/15/2025 | Sold | -- |
Source: | ||
| 3/25/2025 | Pending sale | $429,900$199/sqft |
Source: | ||
| 3/10/2025 | Listed for sale | $429,900$199/sqft |
Source: | ||
Public tax history
| Year | Property taxes | Tax assessment |
|---|---|---|
| 2025 | $4,145 +1.7% | $98,251 +3% |
| 2024 | $4,075 +2.4% | $95,390 +3% |
| 2023 | $3,980 +1.8% | $92,611 +3% |
Find assessor info on the county website
Neighborhood: 87144
Nearby schools
GreatSchools rating
- 6/10Sandia Vista Elementary SchoolGrades: PK-5Distance: 0.5 mi
- 8/10Mountain View Middle SchoolGrades: 6-8Distance: 0.2 mi
- 7/10V Sue Cleveland High SchoolGrades: 9-12Distance: 3.1 mi
Schools provided by the listing agent
- Elementary: Sandia Vista
- Middle: Mountain View
- High: V. Sue Cleveland
Source: SWMLS. This data may not be complete. We recommend contacting the local school district to confirm school assignments for this home.
Get a cash offer in 3 minutes
Find out how much your home could sell for in as little as 3 minutes with a no-obligation cash offer.
Estimated market value$424,800
Get a cash offer in 3 minutes
Find out how much your home could sell for in as little as 3 minutes with a no-obligation cash offer.
Estimated market value
$424,800
