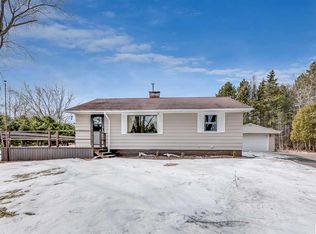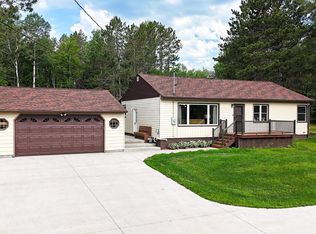Sold for $340,000
$340,000
3941 Haines Rd, Hermantown, MN 55811
4beds
2,233sqft
Single Family Residence
Built in 1951
1.43 Acres Lot
$361,500 Zestimate®
$152/sqft
$2,524 Estimated rent
Home value
$361,500
$315,000 - $419,000
$2,524/mo
Zestimate® history
Loading...
Owner options
Explore your selling options
What's special
Looking to maximize affordability in this market? This home as an ASSUMABLE MORTGAGE WITH A 2.875% interest rate! Charming Home on 1.4 Acres in Hermantown School District! Nestled just minutes from shopping, schools, and dining, this cozy home offers the perfect blend of convenience and comfort. Despite its close proximity to the city, you’ll feel a peaceful retreat with a beautifully fenced, park-like backyard—ideal for outdoor living, pets, or little ones to play and roam. Inside, the main level greets you with a bright, spacious living room filled with natural light. The formal dining room is equally inviting and features a charming wood-burning fireplace, perfect for cozy gatherings. The efficient galley kitchen offers plenty of storage and counter space, and flows seamlessly to the back deck through a convenient patio door. Completing the main level are three bedrooms and a full bathroom. Downstairs, the fully finished basement offers an entertainment haven. A spacious rec room with a stunning wet bar is the perfect place to relax or host guests, with direct access to the front driveway for easy arrivals. The basement also includes a 3/4 bath with a tiled walk-in shower, a fourth bedroom, laundry room, bonus room (ideal for storage or an office), and a utility room. This home sits on a generous 1.4-acre lot in the highly sought-after Hermantown School District. Don’t miss the chance to make this your new home—schedule a showing today!
Zillow last checked: 8 hours ago
Listing updated: September 08, 2025 at 04:27pm
Listed by:
Megan Wilson 218-428-7528,
RE/MAX Results
Bought with:
Greg T Running, MN 40440557|WI 74646-94
RE/MAX Results
Source: Lake Superior Area Realtors,MLS#: 6117361
Facts & features
Interior
Bedrooms & bathrooms
- Bedrooms: 4
- Bathrooms: 2
- Full bathrooms: 1
- 3/4 bathrooms: 1
- Main level bedrooms: 1
Bedroom
- Level: Main
- Area: 92 Square Feet
- Dimensions: 9.2 x 10
Bedroom
- Level: Main
- Area: 155.61 Square Feet
- Dimensions: 11.7 x 13.3
Bedroom
- Level: Main
- Area: 115 Square Feet
- Dimensions: 11.5 x 10
Bedroom
- Level: Basement
- Area: 119.84 Square Feet
- Dimensions: 10.7 x 11.2
Bathroom
- Level: Basement
- Area: 54.6 Square Feet
- Dimensions: 6 x 9.1
Bathroom
- Level: Main
- Area: 42.33 Square Feet
- Dimensions: 5.1 x 8.3
Dining room
- Level: Main
- Area: 224.64 Square Feet
- Dimensions: 9.6 x 23.4
Kitchen
- Level: Main
- Area: 108.48 Square Feet
- Dimensions: 9.6 x 11.3
Laundry
- Level: Basement
- Area: 26.52 Square Feet
- Dimensions: 5.2 x 5.1
Living room
- Level: Main
- Area: 236.9 Square Feet
- Dimensions: 20.6 x 11.5
Other
- Level: Basement
- Area: 74.9 Square Feet
- Dimensions: 7 x 10.7
Rec room
- Level: Basement
- Area: 410.88 Square Feet
- Dimensions: 21.4 x 19.2
Heating
- Forced Air, Natural Gas
Features
- Basement: Full,Egress Windows,Finished,Walkout,Bath,Bedrooms,Den/Office,Family/Rec Room,Utility Room,Washer Hook-Ups,Dryer Hook-Ups
- Number of fireplaces: 1
- Fireplace features: Wood Burning
Interior area
- Total interior livable area: 2,233 sqft
- Finished area above ground: 1,152
- Finished area below ground: 1,081
Property
Parking
- Parking features: Off Street, None
- Has uncovered spaces: Yes
Lot
- Size: 1.43 Acres
- Dimensions: 100 x 625
Details
- Foundation area: 1152
- Parcel number: 395012800030
Construction
Type & style
- Home type: SingleFamily
- Architectural style: Ranch
- Property subtype: Single Family Residence
Materials
- Vinyl, Frame/Wood
- Foundation: Concrete Perimeter
Condition
- Previously Owned
- Year built: 1951
Utilities & green energy
- Electric: Minnesota Power
- Sewer: Public Sewer
- Water: Public
Community & neighborhood
Location
- Region: Hermantown
Price history
| Date | Event | Price |
|---|---|---|
| 2/28/2025 | Sold | $340,000+0%$152/sqft |
Source: | ||
| 2/10/2025 | Pending sale | $339,900$152/sqft |
Source: | ||
| 1/24/2025 | Price change | $339,900-1.4%$152/sqft |
Source: | ||
| 1/4/2025 | Listed for sale | $344,900+46.8%$154/sqft |
Source: | ||
| 3/29/2019 | Sold | $234,900$105/sqft |
Source: | ||
Public tax history
| Year | Property taxes | Tax assessment |
|---|---|---|
| 2024 | $3,284 +6.1% | $277,300 +10.3% |
| 2023 | $3,094 +1.5% | $251,300 +10.7% |
| 2022 | $3,048 +0.7% | $227,000 +8.9% |
Find assessor info on the county website
Neighborhood: 55811
Nearby schools
GreatSchools rating
- 7/10Hermantown Middle SchoolGrades: 5-8Distance: 3.8 mi
- 10/10Hermantown Senior High SchoolGrades: 9-12Distance: 3.8 mi
- 7/10Hermantown Elementary SchoolGrades: K-4Distance: 3.8 mi

Get pre-qualified for a loan
At Zillow Home Loans, we can pre-qualify you in as little as 5 minutes with no impact to your credit score.An equal housing lender. NMLS #10287.

