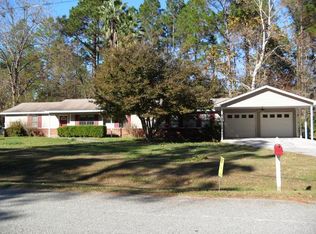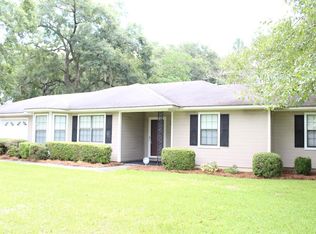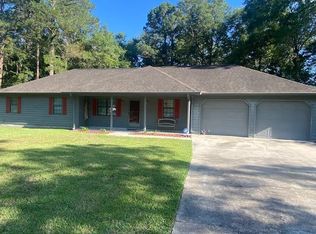Sold for $215,000
$215,000
3941 Greenridge Rd, Valdosta, GA 31605
3beds
1,530sqft
Single Family Residence
Built in 1989
0.63 Acres Lot
$216,800 Zestimate®
$141/sqft
$1,570 Estimated rent
Home value
$216,800
$180,000 - $260,000
$1,570/mo
Zestimate® history
Loading...
Owner options
Explore your selling options
What's special
Welcome home to this charming 3 bedroom, 2 bath residence with a flexible home office/bonus room, ideally situated on an expansive corner lot measuring over half an acre in the sought-after Lowndes County School District. From the moment you arrive, you'll be impressed by the abundant paved parking, thoughtful concrete walkways leading to both the welcoming front porch and peaceful screened back porch, and the overall curb appeal this home offers. Inside, enjoy a freshly painted interior, a cozy fireplace anchoring the family room, and a spacious eat-in kitchen complete with a pantry and convenient access to the adjacent office or flex space—perfect for working from home, a playroom, or hobby area. A 2-car garage provides secure parking and storage, while the expansive corner lot offers room to garden, entertain, or simply relax in your own backyard retreat. This well-maintained property has it all—space, function, charm, and a great location. Don't miss your chance to own a move-in ready home with room to breathe—schedule your private tour today!
Zillow last checked: 8 hours ago
Listing updated: July 09, 2025 at 09:07am
Listed by:
Beth Haun,
Exp Realty, LLC
Bought with:
Sandra Hayden, 277278
Canopy Realty Group
Source: South Georgia MLS,MLS#: 145127
Facts & features
Interior
Bedrooms & bathrooms
- Bedrooms: 3
- Bathrooms: 2
- Full bathrooms: 2
Heating
- Heat Pump, Electric, Fireplace(s)
Cooling
- Heat Pump, Electric
Appliances
- Included: Refrigerator, Electric Range, Dishwasher
- Laundry: Laundry Room, Inside, Utility Room, In Garage/Carport
Features
- Insulated, Ceiling Fan(s)
- Flooring: Tile, Laminate
- Windows: Aluminum Frames, Thermopane, Blinds
- Has fireplace: Yes
Interior area
- Total structure area: 1,530
- Total interior livable area: 1,530 sqft
Property
Parking
- Total spaces: 3
- Parking features: 3+ Cars, Garage, Driveway, Garage Door Opener
- Garage spaces: 3
- Has uncovered spaces: Yes
Features
- Levels: One
- Stories: 1
- Patio & porch: Covered Patio, Front Porch, Rear Porch, Screened
- Exterior features: None
- Pool features: None
- Frontage type: None
Lot
- Size: 0.63 Acres
Details
- Parcel number: 0146B014
- Zoning: R-10
Construction
Type & style
- Home type: SingleFamily
- Property subtype: Single Family Residence
Materials
- Frame, Masonite
- Roof: Shingle
Condition
- Year built: 1989
Utilities & green energy
- Electric: Colquitt Emc
- Sewer: Septic Tank
- Water: Well, Community, Water Utility Manage
Community & neighborhood
Location
- Region: Valdosta
- Subdivision: Hidden Hills
Other
Other facts
- Road surface type: Paved
Price history
| Date | Event | Price |
|---|---|---|
| 7/10/2025 | Sold | $215,000$141/sqft |
Source: Public Record Report a problem | ||
| 6/13/2025 | Pending sale | $215,000$141/sqft |
Source: | ||
| 6/3/2025 | Listed for sale | $215,000+77.7%$141/sqft |
Source: | ||
| 9/4/2008 | Sold | $121,000-8.7%$79/sqft |
Source: Public Record Report a problem | ||
| 3/1/2008 | Listed for sale | $132,500$87/sqft |
Source: NCI #73641 Report a problem | ||
Public tax history
Tax history is unavailable.
Find assessor info on the county website
Neighborhood: Bemiss
Nearby schools
GreatSchools rating
- 7/10Dewar Elementary SchoolGrades: PK-5Distance: 2.4 mi
- 7/10Pine Grove Middle SchoolGrades: 6-8Distance: 2.9 mi
- 5/10Lowndes High SchoolGrades: 9-12Distance: 7.3 mi

Get pre-qualified for a loan
At Zillow Home Loans, we can pre-qualify you in as little as 5 minutes with no impact to your credit score.An equal housing lender. NMLS #10287.


