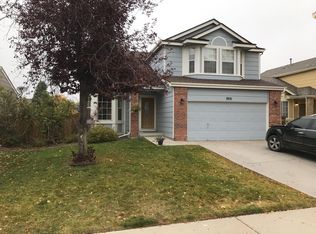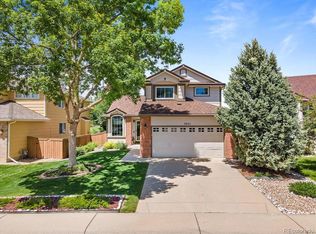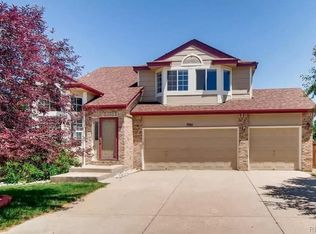2 Story Home with nice floor plan, and is located in a quite Cul-de-sacHouse is centrally air conditioned (AC)* Main Floor (Hardwood flooring): - Nice kitchen with all appliances including Refrigerator with a breakfast area- Spacious Living room and dining room areas, shared- Spacious family room with gas fireplace- Study room (OR) can be used as a 4th bedroom - Full bath with standing shower right next to the study room - Laundry area with cabinets (optional washer and dryer)* Second Floor:- Master bedroom with hardwood flooring with high celing with a ceiling fan, attached 5 piece bathroom, 2 seperate walk in closets with a green belt view- 2 other bedrooms has an upgraded carpet sharing the full bathroom with a ceiling fan- seperate linen closet* Basement:- Fully finished open space can be used as a guest bedroom or an entertaining area* Backyard:Green belt view, decent size with a concrete porch with some grass, bushes and trees with fully fenced with sprinkler system* Pets:- Negotiable* HIGHLANDS RANCH REC CENTERS:Rent includes full access to all FOUR Highlands Ranch recreation centers* Schools:Douglas County School districtElementary : Cougar Run Elementary (0.4 Miles) - Excellent ratingsMiddle: Crest HillHigh: Highlands Ranch High SchoolCharter schools: Platte River Academy, SkyView, Ben Franklin, and, STEMPrivate Schools: Cherry Hills, Valor, and Denver Christian Schools* Specials: Application Fee ($25.00/Adult) will be waived, if signed before 29th Nov, 2014* Showings: - Please call Raj, owner of the house @ 303-525-4590 for questions or schedule a showingTenant is responsible for all the utilities, except the use of the 4 Highlands Ranch Recreational centers fee for which in includes in the monthly rent.
This property is off market, which means it's not currently listed for sale or rent on Zillow. This may be different from what's available on other websites or public sources.


