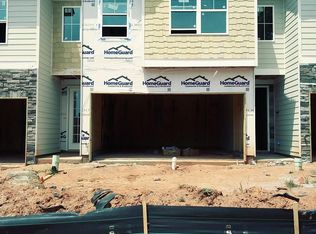Don't miss out! Redland floorplan. Only 36 Lots available. Eat in kitchen with Island. Granite Tops, 42" cabinets with crown moulding! Bay windows on end unit! Cozy fireplace in living room. Hardwoods on lower level and oak trim on staircase. Master suite with sitting area. Master bath has dual vanities with marble tops, Garden tub, separate shower, and tile floors. Beautiful community with Pool and Park!
This property is off market, which means it's not currently listed for sale or rent on Zillow. This may be different from what's available on other websites or public sources.
