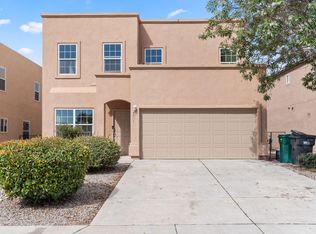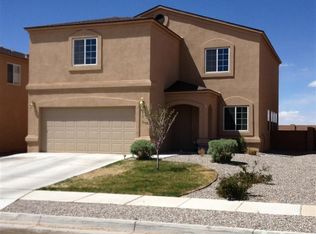Sold on 04/10/24
Price Unknown
3941 Desert Willow Dr NE, Rio Rancho, NM 87144
4beds
2,729sqft
Single Family Residence
Built in 2008
5,227.2 Square Feet Lot
$387,000 Zestimate®
$--/sqft
$2,675 Estimated rent
Home value
$387,000
$368,000 - $406,000
$2,675/mo
Zestimate® history
Loading...
Owner options
Explore your selling options
What's special
Welcome to your dream home in Rio Rancho! This spacious and newly updated residence offers comfort, style, and modern amenities. This home features 4 large bedrooms, including a primary bedroom on the main floor for added convenience and another primary bedroom on the 2nd floor, providing flexibility and additional comfort for guests or residents. Enjoy two distinct living spaces, one on the main floor and an additional living area upstairs. New vinyl plank flooring, professionally installed just last year, ensures durability, style, and easy maintenance. Fresh paint throughout the home, as well as a new kitchen fridge, washer and dryer installed last year. Step outside to your tranquil xeriscaped backyard, offering low-maintenance beauty and serenity!
Zillow last checked: 8 hours ago
Listing updated: October 15, 2025 at 12:31pm
Listed by:
Larissa Baker 505-695-5262,
Exit Realty Advantage NM
Bought with:
J&S Real Estate
Keller Williams Realty
Source: SWMLS,MLS#: 1056650
Facts & features
Interior
Bedrooms & bathrooms
- Bedrooms: 4
- Bathrooms: 4
- Full bathrooms: 3
- 1/2 bathrooms: 1
Primary bedroom
- Level: Main
- Area: 262.43
- Dimensions: 16.1 x 16.3
Bedroom 2
- Level: Upper
- Area: 273.42
- Dimensions: 18.6 x 14.7
Bedroom 3
- Level: Upper
- Area: 220.22
- Dimensions: 18.2 x 12.1
Bedroom 4
- Level: Upper
- Area: 273.9
- Dimensions: 16.6 x 16.5
Kitchen
- Level: Main
- Area: 139.65
- Dimensions: 13.3 x 10.5
Living room
- Level: Main
- Area: 321.63
- Dimensions: 21.3 x 15.1
Heating
- Central, Forced Air
Cooling
- Central Air, Refrigerated
Appliances
- Included: Dryer, Dishwasher, Free-Standing Gas Range, Disposal, Microwave, Refrigerator, Washer
- Laundry: Electric Dryer Hookup
Features
- Ceiling Fan(s), High Speed Internet, Home Office, Jetted Tub, Multiple Living Areas, Main Level Primary, Multiple Primary Suites, Separate Shower, Walk-In Closet(s)
- Flooring: Laminate
- Windows: Double Pane Windows, Insulated Windows
- Has basement: No
- Has fireplace: No
Interior area
- Total structure area: 2,729
- Total interior livable area: 2,729 sqft
Property
Parking
- Total spaces: 2
- Parking features: Attached, Garage, Garage Door Opener, Storage
- Attached garage spaces: 2
Accessibility
- Accessibility features: None
Features
- Levels: Two
- Stories: 2
- Patio & porch: Open, Patio
- Exterior features: Fence, Private Yard
- Fencing: Back Yard,Wall
Lot
- Size: 5,227 sqft
- Features: Landscaped
Details
- Parcel number: R152267
- Zoning description: SU
Construction
Type & style
- Home type: SingleFamily
- Architectural style: Northern New Mexico
- Property subtype: Single Family Residence
Materials
- Frame, Stucco
- Roof: Flat
Condition
- Resale
- New construction: No
- Year built: 2008
Utilities & green energy
- Sewer: Public Sewer
- Water: Public
- Utilities for property: Electricity Connected, Natural Gas Connected, Sewer Connected, Water Connected
Green energy
- Energy generation: None
Community & neighborhood
Security
- Security features: Smoke Detector(s)
Location
- Region: Rio Rancho
HOA & financial
HOA
- Has HOA: Yes
- HOA fee: $47 monthly
- Services included: Common Areas
Other
Other facts
- Listing terms: Cash,Conventional,FHA,VA Loan
- Road surface type: Paved
Price history
| Date | Event | Price |
|---|---|---|
| 4/10/2024 | Sold | -- |
Source: | ||
| 3/18/2024 | Pending sale | $388,500$142/sqft |
Source: | ||
| 3/1/2024 | Price change | $388,500-2.5%$142/sqft |
Source: | ||
| 2/6/2024 | Listed for sale | $398,500+17.2%$146/sqft |
Source: | ||
| 11/4/2022 | Sold | -- |
Source: EXIT Realty solds #4229397604264465194 | ||
Public tax history
| Year | Property taxes | Tax assessment |
|---|---|---|
| 2025 | $4,263 +18.5% | $122,154 +22.4% |
| 2024 | $3,596 +2.6% | $99,781 +3% |
| 2023 | $3,504 +62.2% | $96,875 +63.9% |
Find assessor info on the county website
Neighborhood: Northern Meadows
Nearby schools
GreatSchools rating
- 4/10Cielo Azul Elementary SchoolGrades: K-5Distance: 0.8 mi
- 7/10Rio Rancho Middle SchoolGrades: 6-8Distance: 4.5 mi
- 7/10V Sue Cleveland High SchoolGrades: 9-12Distance: 4.2 mi
Get a cash offer in 3 minutes
Find out how much your home could sell for in as little as 3 minutes with a no-obligation cash offer.
Estimated market value
$387,000
Get a cash offer in 3 minutes
Find out how much your home could sell for in as little as 3 minutes with a no-obligation cash offer.
Estimated market value
$387,000

