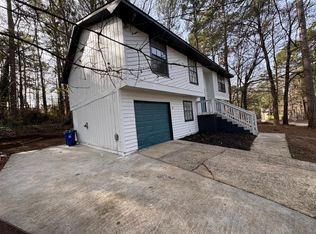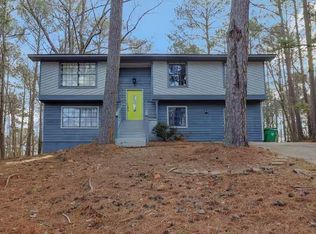So you've found our CHARMING and NEWLY RENOVATED home in the HEART of Ellenwood... This one WILL NOT DISAPPOINT! Inside you will find three adorable bedrooms, an open floor plan, hardwood floors, a cozy fireplace, stainless steel appliances, granite counter tops, an attached garage, an AMAZING large back yard, and MUCH MUCH MORE! There are NO HOA FEES, so come and see this WONDERFUL home before it's TOO LATE! This is the PERFECT home for you!
This property is off market, which means it's not currently listed for sale or rent on Zillow. This may be different from what's available on other websites or public sources.

