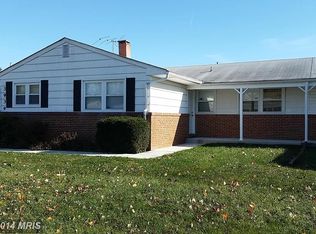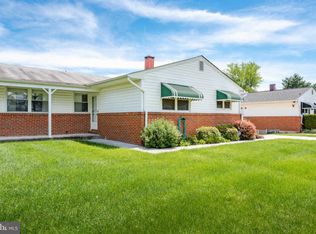Sold for $263,000 on 06/25/24
$263,000
3941 Chaffey Rd, Randallstown, MD 21133
3beds
1,504sqft
Single Family Residence
Built in 1965
7,906 Square Feet Lot
$310,500 Zestimate®
$175/sqft
$2,636 Estimated rent
Home value
$310,500
$289,000 - $332,000
$2,636/mo
Zestimate® history
Loading...
Owner options
Explore your selling options
What's special
Welcome to this inviting 3-bedroom, 2 full bath home that exudes potential and charm. Featuring a well-thought-out layout, this home offers expansive living spaces perfect for both relaxation and entertaining. The primary bedroom is a peaceful retreat, complete with an en-suite bath. Dining is a delight in the separate dining room, conveniently adjacent to the kitchen, making meal prep and serving effortless. The spacious living areas are highlighted by beautiful hardwood floors, providing a warm and welcoming atmosphere. The full basement offers a wealth of possibilities, whether you need extra storage or aspire to create additional living or recreational areas. While the home does need a touch of TLC, its solid structure and fantastic location present a rare opportunity to craft your dream home. Outside, enjoy a large yard perfect for outdoor activities and gatherings. Additional conveniences include off-street parking, making your daily routine that much easier. Don’t miss this chance to transform this well-located, spacious home into your perfect haven!
Zillow last checked: 8 hours ago
Listing updated: June 26, 2024 at 06:07am
Listed by:
Rachel Gontkovic 410-271-6246,
Long & Foster Real Estate, Inc.
Bought with:
Hans Perkasa, 663586
EXP Realty, LLC
Source: Bright MLS,MLS#: MDBC2098198
Facts & features
Interior
Bedrooms & bathrooms
- Bedrooms: 3
- Bathrooms: 2
- Full bathrooms: 2
- Main level bathrooms: 2
- Main level bedrooms: 3
Basement
- Area: 1504
Heating
- Forced Air, Natural Gas
Cooling
- Ceiling Fan(s), Central Air, Electric
Appliances
- Included: Dishwasher, Dryer, Cooktop, Washer, Refrigerator, Microwave, Disposal, Gas Water Heater
Features
- Ceiling Fan(s), Dining Area, Entry Level Bedroom, Family Room Off Kitchen, Open Floorplan, Eat-in Kitchen, Kitchen - Table Space, Primary Bath(s)
- Flooring: Carpet
- Basement: Full,Heated,Side Entrance,Space For Rooms,Unfinished,Windows
- Has fireplace: No
Interior area
- Total structure area: 3,008
- Total interior livable area: 1,504 sqft
- Finished area above ground: 1,504
- Finished area below ground: 0
Property
Parking
- Total spaces: 1
- Parking features: Driveway, On Street
- Uncovered spaces: 1
Accessibility
- Accessibility features: None
Features
- Levels: Two
- Stories: 2
- Pool features: None
Lot
- Size: 7,906 sqft
- Dimensions: 1.00 x
Details
- Additional structures: Above Grade, Below Grade
- Parcel number: 04020211152110
- Zoning: R2
- Special conditions: Standard
Construction
Type & style
- Home type: SingleFamily
- Architectural style: Contemporary
- Property subtype: Single Family Residence
- Attached to another structure: Yes
Materials
- Asbestos, Block
- Foundation: Concrete Perimeter
Condition
- New construction: No
- Year built: 1965
Utilities & green energy
- Sewer: Public Sewer
- Water: Public
Community & neighborhood
Location
- Region: Randallstown
- Subdivision: Stoneybrook
Other
Other facts
- Listing agreement: Exclusive Right To Sell
- Ownership: Ground Rent
Price history
| Date | Event | Price |
|---|---|---|
| 10/1/2024 | Listing removed | $3,300$2/sqft |
Source: Zillow Rentals Report a problem | ||
| 8/8/2024 | Listed for rent | $3,300$2/sqft |
Source: Zillow Rentals Report a problem | ||
| 6/25/2024 | Sold | $263,000+10%$175/sqft |
Source: | ||
| 6/3/2024 | Pending sale | $239,000$159/sqft |
Source: | ||
| 5/31/2024 | Listed for sale | $239,000$159/sqft |
Source: | ||
Public tax history
| Year | Property taxes | Tax assessment |
|---|---|---|
| 2025 | $3,030 +43.1% | $208,433 +19.3% |
| 2024 | $2,117 +3.6% | $174,700 +3.6% |
| 2023 | $2,044 +3.7% | $168,633 -3.5% |
Find assessor info on the county website
Neighborhood: 21133
Nearby schools
GreatSchools rating
- 4/10Church Lane Elementary TechnologyGrades: PK-5Distance: 0.5 mi
- 3/10Northwest Academy of Health SciencesGrades: 6-8Distance: 1.5 mi
- 3/10Randallstown High SchoolGrades: 9-12Distance: 1.1 mi
Schools provided by the listing agent
- District: Baltimore County Public Schools
Source: Bright MLS. This data may not be complete. We recommend contacting the local school district to confirm school assignments for this home.

Get pre-qualified for a loan
At Zillow Home Loans, we can pre-qualify you in as little as 5 minutes with no impact to your credit score.An equal housing lender. NMLS #10287.
Sell for more on Zillow
Get a free Zillow Showcase℠ listing and you could sell for .
$310,500
2% more+ $6,210
With Zillow Showcase(estimated)
$316,710
