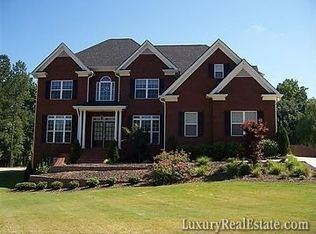ListingText" class="ListingText">Single Family Property, Area: COBB-WEST, Subdivision: BRIDGEWATER, County: COBB, Year Built: 2002, Single story, Central air conditioning, Basement, Fireplace(s), Dining room, Laundry room, Hardwood floorsHome FeaturesTraditional All Brick 4 Bedroom, 3 Bath Ranch HomeLarge Living Room w/Fireplace Vaulted CeilingKitchen with Wood Cabinets, Breakfast Bar, Dining Oversized Master Suite with Separate His and Hers Walk-in Closets, Trey CeilingMaster Bath with Whirlpool Tub, Separate ShowerFormal Dining Room w/Hardwood Floors Expansive Finished Terrace Level with Workout Room, 2nd Family Room, Guest Bedroom, Framed for Theater Room3 Car Garage plus Additional Boat Door/Garage Screen Porch Across Back of HomeDeeded Boat Dock with Electricity on Lake AllatoonaGreat Location Close to I-75 Single Family Property Status: Active Area: COBB-WEST County: COBB Subdivision: BRIDGEWATER Year Built: 2002 4 total bedroom(s) 3 total bath(s) 3 total full bath(s) Single story Style: Ranch Living room Dining room Family room Basement Laundry room Bathroom(s) on main floor Bedroom(s) on main floor Hardwood floors Fireplace(s) Fireplace features: Factory built, In Living room 3 car garage Attached parking Heating features: Forced Air, Gas Central air conditioning Cooling features: Central Electric Interior features: 9 ft + ceiling(s), Bath/Stubbed in basement, Boat door in basement, Breakfast area, Breakfast bar, Cathedral ceiling, Daylight basement, Dishwasher, Disp attic stairs, Double vanity, DSL available, Entrance foyer, Exercise Room, Finished basement, Full basement, Gas Oven/Range/Cooktop, His&Her closets, Interior entry basement, Kitchen cabinets - stain, Kitchen counter top - stone, Master bedroom on main level, Microwave, Pantry, Screened Porch, Security system owned, Separate dining room, Separate tub/shower, Smoke/Fire alarm, Split bedroom plan, Trey ceilings, Walk-In closet(s), Wall/Wall carpet, Whirlpool tub Exterior features: Kitchen level parking, Lake setting, Patio, Paved road, Professional landscaping, Public maintained road, Lake Allatoona Exterior construction: Brick 4 Sides Energy Info: Clock thermostat, Thermal pane windows Community features: Cable TV avail, Fishing, Lake, Marina, Street lights Approximate lot is APPROX 1/2 Lot features: Level driveway, Level lot, Private backyard Utilities present: Public water, Septic tank Elementary School: FREY Jr. High School: DURHAM High School: KENNESAW MOUNTAIN
This property is off market, which means it's not currently listed for sale or rent on Zillow. This may be different from what's available on other websites or public sources.
