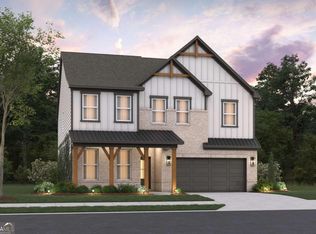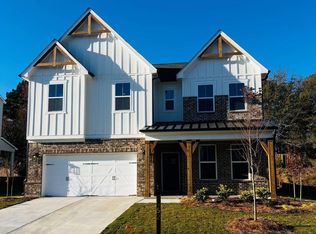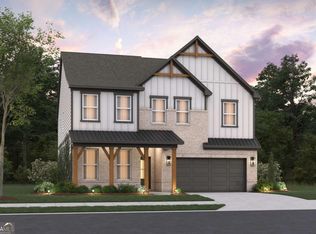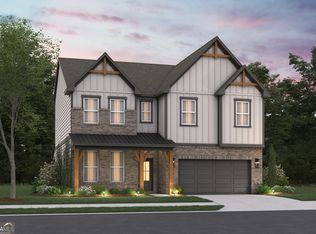Closed
$640,000
3941 Adler Cir, Buford, GA 30519
4beds
2,637sqft
Single Family Residence
Built in 2025
8,712 Square Feet Lot
$638,900 Zestimate®
$243/sqft
$-- Estimated rent
Home value
$638,900
$594,000 - $690,000
Not available
Zestimate® history
Loading...
Owner options
Explore your selling options
What's special
**READY NOW*** ***10-time ENERGY STAR'S PARTNER OF THE YEAR FOR SUSTAINED EXCELLENCE! New construction in state-of-the-art school district! Amazing location that gives you close proximity to I-85, Mall of Georgia, great schools. Emerson floor plan with 4 beds/3 full baths...Not only is this home gorgeous, but you can also breathe easy with our exceptional energy efficiency and Indoor AirPLUS certification as standard features in the home. Wait, there's more...NEWSWEEK's #1 TRUSTED NEW HOME BUILDER, 2024! In our Emerson floorplan, you'll be amazed by the open floor plan, kitchen with stainless steel-Whirlpool appliances, large stone island, 42' cabinets, OVERSIZED loft, additional bedroom on the main, standard garage EV car charging, 1" conduit for future solar addition and much more. Photos are of similar home.
Zillow last checked: 8 hours ago
Listing updated: November 18, 2025 at 07:40am
Listed by:
Tony B Johnson 4049538504,
Beazer Realty Corp.,
Tony B Johnson 770-833-4551,
Beazer Realty Corp.
Bought with:
Kelly M Choi, 363489
BHHS Georgia Properties
Source: GAMLS,MLS#: 10444517
Facts & features
Interior
Bedrooms & bathrooms
- Bedrooms: 4
- Bathrooms: 3
- Full bathrooms: 3
- Main level bathrooms: 1
- Main level bedrooms: 1
Dining room
- Features: Separate Room
Kitchen
- Features: Breakfast Area, Kitchen Island
Heating
- Natural Gas, Zoned
Cooling
- Ceiling Fan(s), Electric, Zoned
Appliances
- Included: Cooktop, Dishwasher, Disposal, Electric Water Heater, Microwave, Oven, Stainless Steel Appliance(s)
- Laundry: Upper Level
Features
- Double Vanity, Separate Shower, Soaking Tub, Tile Bath, Walk-In Closet(s)
- Flooring: Carpet, Other, Tile
- Basement: None
- Number of fireplaces: 1
- Fireplace features: Family Room
- Common walls with other units/homes: No Common Walls
Interior area
- Total structure area: 2,637
- Total interior livable area: 2,637 sqft
- Finished area above ground: 2,637
- Finished area below ground: 0
Property
Parking
- Parking features: Attached, Garage, Garage Door Opener
- Has attached garage: Yes
Features
- Levels: Two
- Stories: 2
Lot
- Size: 8,712 sqft
- Features: Level
Details
- Parcel number: 41240210024
Construction
Type & style
- Home type: SingleFamily
- Architectural style: Brick Front,Craftsman
- Property subtype: Single Family Residence
Materials
- Brick, Other
- Roof: Other
Condition
- Under Construction
- New construction: Yes
- Year built: 2025
Details
- Warranty included: Yes
Utilities & green energy
- Sewer: Public Sewer
- Water: Public
- Utilities for property: Cable Available, Electricity Available, High Speed Internet, Natural Gas Available, Phone Available, Sewer Connected, Water Available
Green energy
- Green verification: ENERGY STAR Certified Homes, HERS Index Score
- Energy efficient items: Appliances, Windows
Community & neighborhood
Community
- Community features: Sidewalks, Street Lights
Location
- Region: Buford
- Subdivision: The Paddocks at Doc Hughes
HOA & financial
HOA
- Has HOA: Yes
- HOA fee: $1,000 annually
- Services included: Insurance, Management Fee, Other
Other
Other facts
- Listing agreement: Exclusive Right To Sell
Price history
| Date | Event | Price |
|---|---|---|
| 10/28/2025 | Sold | $640,000-9%$243/sqft |
Source: | ||
| 8/18/2025 | Price change | $703,003+5.7%$267/sqft |
Source: | ||
| 7/25/2025 | Pending sale | $664,990+0.8%$252/sqft |
Source: | ||
| 7/16/2025 | Price change | $659,903-0.8%$250/sqft |
Source: | ||
| 6/20/2025 | Price change | $664,990+2.3%$252/sqft |
Source: | ||
Public tax history
Tax history is unavailable.
Neighborhood: 30519
Nearby schools
GreatSchools rating
- 9/10Ivy Creek Elementary SchoolGrades: PK-5Distance: 2.2 mi
- 7/10Glenn C. Jones Middle SchoolGrades: 6-8Distance: 2.5 mi
- 9/10Seckinger High SchoolGrades: 9-12Distance: 0.8 mi
Schools provided by the listing agent
- Elementary: Ivy Creek
- Middle: Glenn C Jones
- High: Seckinger
Source: GAMLS. This data may not be complete. We recommend contacting the local school district to confirm school assignments for this home.
Get a cash offer in 3 minutes
Find out how much your home could sell for in as little as 3 minutes with a no-obligation cash offer.
Estimated market value
$638,900
Get a cash offer in 3 minutes
Find out how much your home could sell for in as little as 3 minutes with a no-obligation cash offer.
Estimated market value
$638,900



