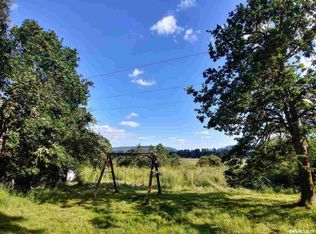Accepted Offer with Contingencies. Small Acreage is hard to find! This home offers 1.93 acres. 1986 Manufactured home, 3BR, 2 BA, 1922 sqft. Detached 2 car garage with storage space. Beautiful Rodgers Mountain view and historic Bridge. Secluded and quiet. 5 years old roof.New vinyl window in the family room. new laminate floors. Nice deck, patio. High speed internet. Shared well. Septic has been inspected and pumped. Air ducts cleaned. Seller to sell it as is with this price.
This property is off market, which means it's not currently listed for sale or rent on Zillow. This may be different from what's available on other websites or public sources.
