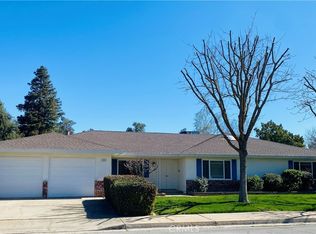Closed
$425,000
3940 Temple Ct, Merced, CA 95348
3beds
1,937sqft
Single Family Residence
Built in 1981
7,100.28 Square Feet Lot
$417,600 Zestimate®
$219/sqft
$2,178 Estimated rent
Home value
$417,600
$363,000 - $480,000
$2,178/mo
Zestimate® history
Loading...
Owner options
Explore your selling options
What's special
SPACIOUS MANSIONETTE HOME IN QUIET NORTH MERCED CUL-DE-SAC. Located near Mercy Hospital, Merced College, shopping and UC Merced. This beautiful home offers comfort and space in a peaceful setting. With 1937 sq. ft., this well-maintained residence features three generous bedrooms and two large bathrooms. Inside, you will find a formal living room with a cozy fireplace and built ins. Formal dining room is perfect for entertaining. The light and bright kitchen includes charming breakfast nook and loads of natural light. The spacious laundry room features a sink and additional space for a desk or workstation. The primary bedroom boasts a built-in vanity, large walk-in closet, and plenty of room for a sitting area. This home also offers a large two car garage, and spacious rear yard with covered patio ideal for relaxation or outdoor gatherings. This is a great opportunity to own a well appointed home in a desirable Merced location.
Zillow last checked: 8 hours ago
Listing updated: July 24, 2025 at 10:01am
Listed by:
Conchita Swiggart DRE #01221716 209-489-7138,
London Properties LTD
Bought with:
Jeff Lawry, DRE #01310152
London Properties LTD
Source: MetroList Services of CA,MLS#: 225024151Originating MLS: MetroList Services, Inc.
Facts & features
Interior
Bedrooms & bathrooms
- Bedrooms: 3
- Bathrooms: 2
- Full bathrooms: 2
Primary bedroom
- Features: Closet, Ground Floor, Walk-In Closet, Outside Access, Sitting Area
Primary bathroom
- Features: Shower Stall(s), Double Vanity
Dining room
- Features: Formal Area
Kitchen
- Features: Breakfast Area, Breakfast Room, Tile Counters
Heating
- Central
Cooling
- Ceiling Fan(s), Central Air
Appliances
- Included: Dishwasher, Disposal, Double Oven, Electric Cooktop
- Laundry: Cabinets, Sink, Electric Dryer Hookup, Space For Frzr/Refr, Ground Floor, Inside Room
Features
- Flooring: Carpet, Tile
- Number of fireplaces: 1
- Fireplace features: Brick
Interior area
- Total interior livable area: 1,937 sqft
Property
Parking
- Total spaces: 2
- Parking features: Attached, Garage Faces Front
- Attached garage spaces: 2
Features
- Stories: 1
Lot
- Size: 7,100 sqft
- Features: Auto Sprinkler F&R, Cul-De-Sac, Curb(s)
Details
- Parcel number: 230191012000
- Zoning description: R1
- Special conditions: Trust
Construction
Type & style
- Home type: SingleFamily
- Property subtype: Single Family Residence
Materials
- Frame
- Foundation: Slab
- Roof: Composition
Condition
- Year built: 1981
Utilities & green energy
- Sewer: Sewer Connected, Public Sewer
- Water: Public
- Utilities for property: Cable Available, Public, Sewer Connected
Community & neighborhood
Location
- Region: Merced
Price history
| Date | Event | Price |
|---|---|---|
| 7/24/2025 | Pending sale | $425,000$219/sqft |
Source: MetroList Services of CA #225024151 | ||
| 7/23/2025 | Sold | $425,000$219/sqft |
Source: | ||
| 7/7/2025 | Contingent | $425,000$219/sqft |
Source: MetroList Services of CA #225024151 | ||
| 6/13/2025 | Price change | $425,000-3.4%$219/sqft |
Source: | ||
| 5/23/2025 | Price change | $440,000-2.2%$227/sqft |
Source: | ||
Public tax history
| Year | Property taxes | Tax assessment |
|---|---|---|
| 2025 | $4,920 +161.9% | $450,000 +147.8% |
| 2024 | $1,879 +1.5% | $181,563 +2% |
| 2023 | $1,851 +1.5% | $178,004 +2% |
Find assessor info on the county website
Neighborhood: 95348
Nearby schools
GreatSchools rating
- 4/10Rudolph Rivera ElementaryGrades: K-6Distance: 1.1 mi
- 4/10Herbert H. Cruickshank Middle SchoolGrades: 7-8Distance: 0.9 mi
- 6/10El Capitan HighGrades: 9-12Distance: 2.2 mi

Get pre-qualified for a loan
At Zillow Home Loans, we can pre-qualify you in as little as 5 minutes with no impact to your credit score.An equal housing lender. NMLS #10287.
