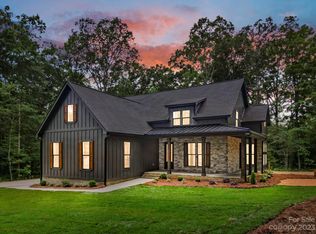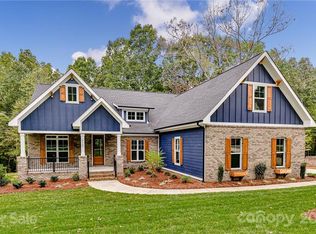Closed
$975,000
3940 Spring Dr, Midland, NC 28107
4beds
3,081sqft
Single Family Residence
Built in 2023
2 Acres Lot
$948,100 Zestimate®
$316/sqft
$2,878 Estimated rent
Home value
$948,100
$882,000 - $1.01M
$2,878/mo
Zestimate® history
Loading...
Owner options
Explore your selling options
What's special
The builder is offering a 2/1 Buy Down on the property!
Stunning custom estate on 2 acres, featuring exquisite molding, hardwoods, tile, carpet, 4 bedrooms and 4 full baths. Enjoy the spacious family room with a cozy gas fire fireplace, an open floor plan, and a large chef's kitchen with a generous dining area. The custom cabinetry and over sized island is perfect for entertaining. The primary suite boasts grandeur, complemented by a gorgeous en-suite with an oversized shower and soaking tub. Additional highlights include a sizable laundry, pantry, and office. Two bedrooms downstairs provide ample space, while the large covered back porch with a wood-burning fireplace is perfect for outdoor gatherings. Upstairs, a huge flex/bedroom awaits, complete with a private full bath. Revel in the charm of a front porch and the privacy of the expansive 2-acre lot with gorgeous landscaping.
Your dream home awaits!
Zillow last checked: 8 hours ago
Listing updated: June 17, 2024 at 10:15am
Listing Provided by:
Debbie Clontz Debbie@debbieclontzteam.com,
Debbie Clontz Real Estate LLC
Bought with:
Brandi Tarlton
Reside Realty LLC
Source: Canopy MLS as distributed by MLS GRID,MLS#: 4102777
Facts & features
Interior
Bedrooms & bathrooms
- Bedrooms: 4
- Bathrooms: 4
- Full bathrooms: 4
- Main level bedrooms: 3
Primary bedroom
- Level: Main
Primary bedroom
- Level: Main
Primary bedroom
- Level: Main
Bedroom s
- Level: Main
Bedroom s
- Level: Upper
Bedroom s
- Level: Main
Bathroom full
- Level: Main
Bathroom full
- Level: Main
Bathroom full
- Level: Main
Bathroom full
- Level: Main
Dining area
- Level: Main
Family room
- Level: Main
Family room
- Level: Main
Flex space
- Level: Main
Kitchen
- Level: Main
Kitchen
- Level: Main
Laundry
- Level: Main
Office
- Level: Main
Office
- Level: Main
Heating
- Heat Pump, Propane
Cooling
- Ceiling Fan(s), Central Air
Appliances
- Included: Dishwasher, Disposal, Double Oven, Gas Cooktop, Microwave, Refrigerator, Self Cleaning Oven, Wall Oven
- Laundry: Laundry Room
Features
- Built-in Features, Cathedral Ceiling(s), Drop Zone, Kitchen Island, Open Floorplan, Pantry, Storage, Tray Ceiling(s)(s), Walk-In Closet(s)
- Flooring: Carpet, Tile, Wood
- Has basement: No
- Fireplace features: Great Room, Porch, Propane, Wood Burning
Interior area
- Total structure area: 3,081
- Total interior livable area: 3,081 sqft
- Finished area above ground: 3,081
- Finished area below ground: 0
Property
Parking
- Total spaces: 2
- Parking features: Driveway, Attached Garage, Garage Faces Side, Keypad Entry, Garage on Main Level
- Attached garage spaces: 2
- Has uncovered spaces: Yes
Features
- Levels: 1 Story/F.R.O.G.
- Patio & porch: Covered, Front Porch
Lot
- Size: 2 Acres
- Features: Corner Lot
Details
- Parcel number: 55469081490000
- Zoning: AG
- Special conditions: Standard
- Other equipment: Network Ready
Construction
Type & style
- Home type: SingleFamily
- Property subtype: Single Family Residence
Materials
- Brick Partial, Cedar Shake, Hardboard Siding
- Foundation: Crawl Space
- Roof: Shingle
Condition
- New construction: Yes
- Year built: 2023
Details
- Builder name: Thayer Contracting Inc.
Utilities & green energy
- Sewer: Septic Installed
- Water: County Water
- Utilities for property: Cable Available, Electricity Connected, Propane
Community & neighborhood
Security
- Security features: Carbon Monoxide Detector(s), Smoke Detector(s)
Community
- Community features: Walking Trails
Location
- Region: Midland
- Subdivision: Rosewood Trail
HOA & financial
HOA
- Has HOA: Yes
- HOA fee: $23 monthly
- Association name: Thayer Contracting
- Association phone: 704-305-7188
Other
Other facts
- Listing terms: Cash,Conventional,VA Loan
- Road surface type: Concrete, Paved
Price history
| Date | Event | Price |
|---|---|---|
| 6/17/2024 | Sold | $975,000-1.1%$316/sqft |
Source: | ||
| 5/11/2024 | Pending sale | $986,000$320/sqft |
Source: | ||
| 2/12/2024 | Listed for sale | $986,000+780.4%$320/sqft |
Source: | ||
| 9/3/2021 | Sold | $112,000+12%$36/sqft |
Source: Public Record Report a problem | ||
| 9/19/2019 | Sold | $100,000$32/sqft |
Source: Public Record Report a problem | ||
Public tax history
| Year | Property taxes | Tax assessment |
|---|---|---|
| 2024 | $4,044 +361.6% | $521,140 +471% |
| 2023 | $876 | $91,260 |
| 2022 | $876 | $91,260 |
Find assessor info on the county website
Neighborhood: 28107
Nearby schools
GreatSchools rating
- 9/10Bethel ElementaryGrades: PK-5Distance: 3 mi
- 4/10C. C. Griffin Middle SchoolGrades: 6-8Distance: 4.9 mi
- 4/10Central Cabarrus HighGrades: 9-12Distance: 7.1 mi
Schools provided by the listing agent
- Elementary: Bethel Cabarrus
- Middle: C.C. Griffin
- High: Central Cabarrus
Source: Canopy MLS as distributed by MLS GRID. This data may not be complete. We recommend contacting the local school district to confirm school assignments for this home.
Get a cash offer in 3 minutes
Find out how much your home could sell for in as little as 3 minutes with a no-obligation cash offer.
Estimated market value$948,100
Get a cash offer in 3 minutes
Find out how much your home could sell for in as little as 3 minutes with a no-obligation cash offer.
Estimated market value
$948,100

