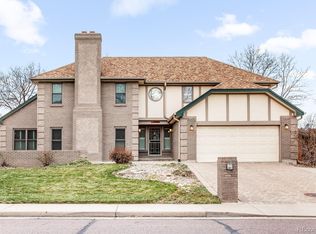Welcome to 3940 Simms St. This beautiful 2-story home is in the highly sought-after and established McLaughlin's Applewood Estate neighborhood. The property features a spacious and timeless floor plan with 4 bedrooms and 3 bathrooms located on the upper floor. Enjoy the spa like master suit with walk-in closet, and 5-piece bath. The open concept kitchen and family room is an entertainer's dream. Also, found on the main floor is the custom home office, full bathroom, formal dining and living room as well as the mud/laundry room. The professional landscaped yard and spacious custom patio is perfect for pets, children, and hosting summer bbq's. Enjoy the tranquil pond/waterfall and the raised garden bed fit for the urban gardener. Be sure to see the large finished attached 3 car garage. The only thing this home awaits is your personal touch and long-term enjoyment. Be sure to schedule you're private showing today!
This property is off market, which means it's not currently listed for sale or rent on Zillow. This may be different from what's available on other websites or public sources.
