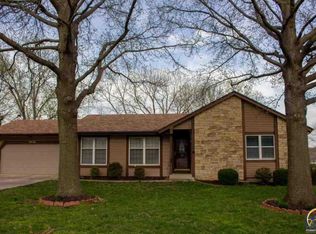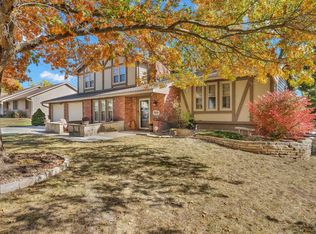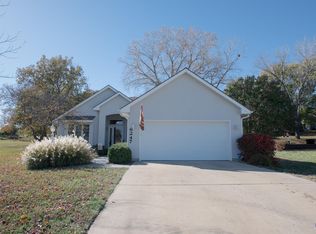Sold
Price Unknown
3940 SW Nottingham Rd, Topeka, KS 66610
5beds
2,542sqft
Single Family Residence, Residential
Built in 1977
0.48 Acres Lot
$312,000 Zestimate®
$--/sqft
$2,446 Estimated rent
Home value
$312,000
$293,000 - $331,000
$2,446/mo
Zestimate® history
Loading...
Owner options
Explore your selling options
What's special
Spacious open design, ranch style home in Sherwood Estates you won't want to miss! Sited on a half-acre lot, you'll love the east facing deck overlooking the large fenced backyard. The new roof, replacement windows, and no-paint siding provide lasting value. Inside, you'll love the updated flooring, bathrooms, overhead lighting, and built-ins. The newly added coffee bar/pantry and main floor laundry are perfect for those wanting more main floor living. The walkout basement with 2 conforming bedrooms and a full bath provide great space for teens and/or overnight guests. All appliances, including refrigerator and laundry set, are included. Required Disclosure: Photos may be enhanced for marketing purposes.
Zillow last checked: 8 hours ago
Listing updated: November 28, 2023 at 06:40am
Listed by:
Cathy Lutz 785-925-1939,
Berkshire Hathaway First
Bought with:
Mary Beth Rader, 00242030
TopCity Realty, LLC
Source: Sunflower AOR,MLS#: 231483
Facts & features
Interior
Bedrooms & bathrooms
- Bedrooms: 5
- Bathrooms: 3
- Full bathrooms: 3
Primary bedroom
- Level: Main
- Area: 190.28
- Dimensions: 14.2 x 13.4
Bedroom 2
- Level: Main
- Area: 118.8
- Dimensions: 11 x 10.8
Bedroom 3
- Level: Main
- Area: 118.77
- Dimensions: 11.1 x 10.7
Bedroom 4
- Level: Basement
- Area: 198.03
- Dimensions: 16.1 x 12.3
Other
- Level: Basement
- Area: 167.64
- Dimensions: 13.2 x 12.7
Dining room
- Level: Main
- Area: 149.34
- Dimensions: 13.1 x 11.4
Great room
- Level: Main
- Area: 382.33
- Dimensions: 22.1 x 17.3
Kitchen
- Level: Main
- Area: 112.53
- Dimensions: 12.1 x 9.3
Laundry
- Level: Main
Recreation room
- Level: Basement
- Area: 443.36
- Dimensions: 32.6 x 13.6
Heating
- Natural Gas
Cooling
- Central Air, Attic Fan
Appliances
- Included: Electric Range, Microwave, Dishwasher, Refrigerator, Disposal, Cable TV Available
- Laundry: Main Level
Features
- Flooring: Vinyl, Ceramic Tile, Laminate
- Windows: Insulated Windows
- Basement: Concrete,Full,Partially Finished,Walk-Out Access,Daylight
- Number of fireplaces: 2
- Fireplace features: Two, Gas, Gas Starter, Recreation Room, Dining Room
Interior area
- Total structure area: 2,542
- Total interior livable area: 2,542 sqft
- Finished area above ground: 1,516
- Finished area below ground: 1,026
Property
Parking
- Parking features: Attached, Auto Garage Opener(s)
- Has attached garage: Yes
Features
- Patio & porch: Deck, Covered
- Fencing: Fenced
Lot
- Size: 0.48 Acres
Details
- Parcel number: R58164
- Special conditions: Standard,Arm's Length
Construction
Type & style
- Home type: SingleFamily
- Architectural style: Ranch
- Property subtype: Single Family Residence, Residential
Materials
- Vinyl Siding
- Roof: Composition,Architectural Style
Condition
- Year built: 1977
Utilities & green energy
- Water: Public
- Utilities for property: Cable Available
Community & neighborhood
Location
- Region: Topeka
- Subdivision: Sherwood Estates #7
Price history
| Date | Event | Price |
|---|---|---|
| 11/28/2023 | Sold | -- |
Source: | ||
| 11/7/2023 | Pending sale | $282,000$111/sqft |
Source: | ||
| 10/22/2023 | Price change | $282,000-3.4%$111/sqft |
Source: | ||
| 10/17/2023 | Listed for sale | $292,000+57.8%$115/sqft |
Source: | ||
| 9/1/2017 | Sold | -- |
Source: | ||
Public tax history
| Year | Property taxes | Tax assessment |
|---|---|---|
| 2025 | -- | $32,767 +2% |
| 2024 | $4,595 +12.3% | $32,124 +9.3% |
| 2023 | $4,092 +11% | $29,396 +11% |
Find assessor info on the county website
Neighborhood: 66610
Nearby schools
GreatSchools rating
- 6/10Farley Elementary SchoolGrades: PK-6Distance: 0.9 mi
- 6/10Washburn Rural Middle SchoolGrades: 7-8Distance: 2.7 mi
- 8/10Washburn Rural High SchoolGrades: 9-12Distance: 2.6 mi
Schools provided by the listing agent
- Elementary: Farley Elementary School/USD 437
- Middle: Washburn Rural Middle School/USD 437
- High: Washburn Rural High School/USD 437
Source: Sunflower AOR. This data may not be complete. We recommend contacting the local school district to confirm school assignments for this home.


