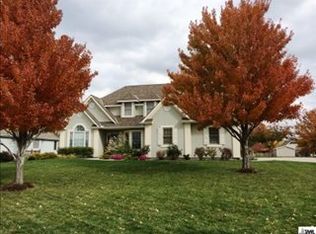Sold on 12/13/24
Price Unknown
3940 SW Marion Ln, Topeka, KS 66610
5beds
2,574sqft
Single Family Residence, Residential
Built in 1996
18,100 Acres Lot
$405,900 Zestimate®
$--/sqft
$2,826 Estimated rent
Home value
$405,900
$382,000 - $430,000
$2,826/mo
Zestimate® history
Loading...
Owner options
Explore your selling options
What's special
Welcome to this stunning home that combines elegance and practical upgrades! This spacious property features an attached 3-car garage and a 20x20 shed, fully insulated with electricity – ideal for a workshop, extra storage, or creative space. Inside, the kitchen shines with granite countertops and one-year-old Samsung stainless steel refrigerator and dishwasher. The living and dining areas flow seamlessly, creating a perfect space for family gatherings and entertaining. The partially finished basement includes a stylish wet bar, adding even more space to relax and entertain. With a newer high-impact shingled roof, this home offers peace of mind for years to come. Outside, enjoy the beautiful deck overlooking the backyard with a cozy firepit – perfect for starlit evenings. This home is truly a gem, blending luxury, comfort, and thoughtful details at every turn. Don’t miss the chance to make it yours!
Zillow last checked: 8 hours ago
Listing updated: December 13, 2024 at 09:05am
Listed by:
Missy Tew 785-633-6356,
Berkshire Hathaway First
Bought with:
Kelly Schuetz, BR00025551
Genesis, LLC, Realtors
Source: Sunflower AOR,MLS#: 236736
Facts & features
Interior
Bedrooms & bathrooms
- Bedrooms: 5
- Bathrooms: 4
- Full bathrooms: 3
- 1/2 bathrooms: 1
Primary bedroom
- Level: Main
- Area: 156
- Dimensions: 13 X 12
Bedroom 2
- Level: Upper
- Area: 168
- Dimensions: 12 X 14
Bedroom 3
- Level: Upper
- Area: 156
- Dimensions: 12 X 13
Bedroom 4
- Level: Upper
- Area: 110
- Dimensions: 11 X 10
Other
- Level: Lower
- Area: 156
- Dimensions: 12 X 13
Dining room
- Level: Main
- Area: 169
- Dimensions: 13 X 13
Family room
- Level: Lower
- Area: 462
- Dimensions: 22 X 21
Kitchen
- Level: Main
- Area: 306
- Dimensions: 18 X 17
Laundry
- Level: Main
- Area: 105
- Dimensions: 21 X 5
Living room
- Level: Main
- Area: 155
- Dimensions: 12'11 X 12
Heating
- Natural Gas
Cooling
- Central Air
Appliances
- Included: Electric Range, Dishwasher, Refrigerator, Disposal, Bar Fridge
- Laundry: Main Level, Separate Room
Features
- Vaulted Ceiling(s)
- Flooring: Hardwood, Ceramic Tile, Carpet
- Basement: Sump Pump,Concrete,Full,Partially Finished
- Number of fireplaces: 1
- Fireplace features: One, Great Room
Interior area
- Total structure area: 2,574
- Total interior livable area: 2,574 sqft
- Finished area above ground: 1,924
- Finished area below ground: 650
Property
Parking
- Parking features: Attached, Auto Garage Opener(s), Garage Door Opener
- Has attached garage: Yes
Features
- Patio & porch: Deck
Lot
- Size: 18,100 Acres
- Dimensions: 100 x 181
Details
- Additional structures: Shed(s)
- Parcel number: R57320
- Special conditions: Standard,Arm's Length
Construction
Type & style
- Home type: SingleFamily
- Property subtype: Single Family Residence, Residential
Materials
- Roof: Architectural Style
Condition
- Year built: 1996
Utilities & green energy
- Water: Public
Community & neighborhood
Location
- Region: Topeka
- Subdivision: Sherwood Estates 12
Price history
| Date | Event | Price |
|---|---|---|
| 12/13/2024 | Sold | -- |
Source: | ||
| 11/23/2024 | Pending sale | $438,999$171/sqft |
Source: | ||
| 10/29/2024 | Listed for sale | $438,999$171/sqft |
Source: | ||
Public tax history
| Year | Property taxes | Tax assessment |
|---|---|---|
| 2025 | -- | $46,460 +7.2% |
| 2024 | $6,260 +8.2% | $43,345 +5% |
| 2023 | $5,785 +10.9% | $41,280 +11% |
Find assessor info on the county website
Neighborhood: 66610
Nearby schools
GreatSchools rating
- 8/10Jay Shideler Elementary SchoolGrades: K-6Distance: 2 mi
- 6/10Washburn Rural Middle SchoolGrades: 7-8Distance: 3.2 mi
- 8/10Washburn Rural High SchoolGrades: 9-12Distance: 3 mi
Schools provided by the listing agent
- Elementary: Jay Shideler Elementary School/USD 437
- Middle: Washburn Rural Middle School/USD 437
- High: Washburn Rural High School/USD 437
Source: Sunflower AOR. This data may not be complete. We recommend contacting the local school district to confirm school assignments for this home.
