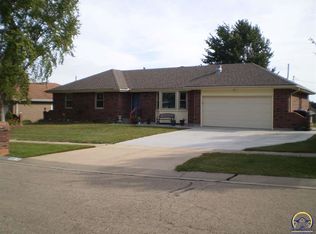Sold on 04/12/24
Price Unknown
3940 SW 40th St, Topeka, KS 66610
4beds
2,659sqft
Single Family Residence, Residential
Built in 2001
12,750 Acres Lot
$347,100 Zestimate®
$--/sqft
$2,978 Estimated rent
Home value
$347,100
$330,000 - $364,000
$2,978/mo
Zestimate® history
Loading...
Owner options
Explore your selling options
What's special
Seller just opened up the divided basement & installed new carpet for a cozy more functional layout, and spot lighting. This beauty sits on a 1/3 acre large lot (well beyond north retaining wall), all covered by a newer Rain Bird sprinkler system! Not your typical Washburn Rural ranch--this has charm and is an open floor plan. Updated kitchen with new Quarts counter tops & deep sink, soft close cabinets and drawers, backsplash, and modern black stainless steel appliances. Coffer-ed ceilings, master suite with double sinks, new vanity tops, and walk-in closet, and is opposite side from other bedrooms for privacy. Main floor laundry, 3 car garage with cool ETEK epoxy floor coating in garage w/warranty and TV mount. Basement features family rm, and rec area for pool table, ping pong, games, video electronics, exercise, plus 4th conforming bedroom, bath with walk-in closet., big storage room. Outside offers covered deck, beautiful landscaping and other updates including new guttering/leaf covers/underground downspouts, paint '21, 8X10' Tuff shed w/window, LED lighting, insulated garage doors, Liftmaster opener with wifi, 3 storm doors, waterproof flooring in baths, new carpet, new hardwood floors, six panel doors, custom blinds, canned LED lights, new stair-rail spindles, water softening system, water heater, vivant security with 3 cameras. A complete list of upgrades in documents. Thousands invested to make this home a show stopper!
Zillow last checked: 8 hours ago
Listing updated: April 12, 2024 at 10:48am
Listed by:
Kevin Swift 785-230-1244,
Realty Professionals
Bought with:
Patrick Habiger, 00051888
KW One Legacy Partners, LLC
Source: Sunflower AOR,MLS#: 232666
Facts & features
Interior
Bedrooms & bathrooms
- Bedrooms: 4
- Bathrooms: 3
- Full bathrooms: 3
Primary bedroom
- Level: Main
- Area: 189.6
- Dimensions: 15.8X12
Bedroom 2
- Level: Main
- Area: 130
- Dimensions: 13X10
Bedroom 3
- Level: Main
- Area: 159.9
- Dimensions: 13X12.3
Bedroom 4
- Level: Basement
- Area: 252
- Dimensions: 14X18
Family room
- Level: Basement
- Dimensions: 24X11+11X10
Kitchen
- Level: Main
- Area: 252.8
- Dimensions: 16X15.8
Laundry
- Level: Main
- Dimensions: main
Living room
- Level: Main
- Area: 350
- Dimensions: 25X14
Recreation room
- Level: Basement
- Area: 208
- Dimensions: 13X16
Heating
- Natural Gas
Cooling
- Central Air
Appliances
- Included: Electric Cooktop, Microwave, Dishwasher, Refrigerator, Ice Maker, Water Softener Owned, Cable TV Available
- Laundry: Main Level, Separate Room
Features
- Coffered Ceiling(s)
- Flooring: Hardwood, Carpet
- Doors: Storm Door(s)
- Windows: Insulated Windows
- Basement: Sump Pump,Concrete,Full,Partially Finished,Daylight
- Has fireplace: No
Interior area
- Total structure area: 2,659
- Total interior livable area: 2,659 sqft
- Finished area above ground: 1,455
- Finished area below ground: 1,204
Property
Parking
- Parking features: Attached, Auto Garage Opener(s), Garage Door Opener
- Has attached garage: Yes
Features
- Patio & porch: Deck, Covered
Lot
- Size: 12,750 Acres
- Dimensions: 102 x 125
- Features: Sprinklers In Front, Corner Lot
Details
- Additional structures: Shed(s)
- Parcel number: R61769
- Special conditions: Standard,Arm's Length
Construction
Type & style
- Home type: SingleFamily
- Architectural style: Ranch
- Property subtype: Single Family Residence, Residential
Materials
- Roof: Architectural Style
Condition
- Year built: 2001
Utilities & green energy
- Water: Public
- Utilities for property: Cable Available
Community & neighborhood
Location
- Region: Topeka
- Subdivision: Colly Creek Sub #3
Price history
| Date | Event | Price |
|---|---|---|
| 4/12/2024 | Sold | -- |
Source: | ||
| 3/9/2024 | Pending sale | $349,000$131/sqft |
Source: | ||
| 3/3/2024 | Listed for sale | $349,000-5.4%$131/sqft |
Source: | ||
| 2/20/2024 | Listing removed | -- |
Source: | ||
| 2/16/2024 | Price change | $369,000-4.2%$139/sqft |
Source: | ||
Public tax history
| Year | Property taxes | Tax assessment |
|---|---|---|
| 2025 | -- | $40,158 -1.3% |
| 2024 | $6,417 +20% | $40,699 +19.7% |
| 2023 | $5,348 +9.7% | $33,991 +12% |
Find assessor info on the county website
Neighborhood: Colly Creek
Nearby schools
GreatSchools rating
- 3/10Pauline Central Primary SchoolGrades: PK-3Distance: 3.7 mi
- 6/10Washburn Rural Middle SchoolGrades: 7-8Distance: 2.8 mi
- 8/10Washburn Rural High SchoolGrades: 9-12Distance: 3.1 mi
Schools provided by the listing agent
- Elementary: Pauline Elementary School/USD 437
- Middle: Washburn Rural Middle School/USD 437
- High: Washburn Rural High School/USD 437
Source: Sunflower AOR. This data may not be complete. We recommend contacting the local school district to confirm school assignments for this home.
