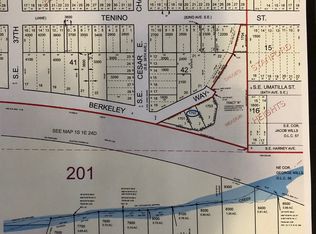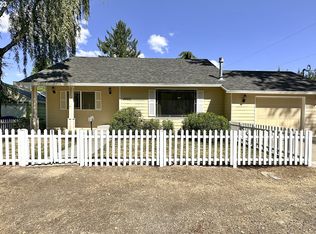New Construction - Modern Architecturally Significant Eastmoreland Jewel Box, Artfully Positioned at End of Street w/ 2 Other Modern Gems. Backs to Johnson Creek Green Space. South Facing Floor to Ceiling Windows Bring Nature. Sunlight Floods Across Expansive Wood Plank Flooring. Enter Through Handcrafted Solid Wood 12' Front Door. Private Guest Suite in Addition to 3 Bedrooms. Rare Opportunity to Acquire a One of a Kind Treasure. [Home Energy Score = 7. HES Report at https://rpt.greenbuildingregistry.com/hes/OR10181380]
This property is off market, which means it's not currently listed for sale or rent on Zillow. This may be different from what's available on other websites or public sources.

