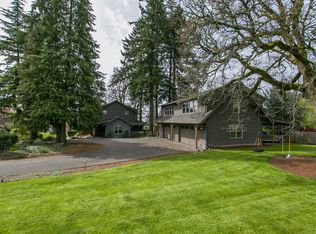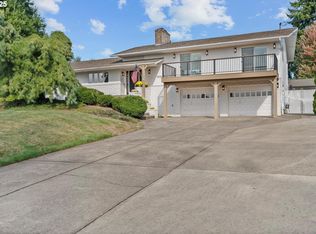Sold
$750,000
3940 Ridge Ln, West Linn, OR 97068
4beds
2,038sqft
Residential, Single Family Residence
Built in 1971
0.46 Acres Lot
$766,000 Zestimate®
$368/sqft
$3,183 Estimated rent
Home value
$766,000
$682,000 - $866,000
$3,183/mo
Zestimate® history
Loading...
Owner options
Explore your selling options
What's special
Amazing One Level home with fabulous, spacious great room floorplan. 4 bedrooms includes large master suite and additional en-suite bedroom. Separate den/office. The partially covered deck encompasses a full side of the house creating the perfect entertaining space. Almost 1/2 acre of usable yard, fully fenced with yard, patio, RV parking and shed. Rare to find West Linn home and lot size. Conveniently located to shopping, restaurants, parks and trails.
Zillow last checked: 8 hours ago
Listing updated: April 14, 2023 at 11:28am
Listed by:
Jennifer Weinhart 503-704-0172,
Cascade Hasson Sotheby's International Realty,
Andrew Weinhart 503-715-6690,
Cascade Hasson Sotheby's International Realty
Bought with:
Lauren Hasson, 201202152
Cascade Hasson Sotheby's International Realty
Source: RMLS (OR),MLS#: 23230292
Facts & features
Interior
Bedrooms & bathrooms
- Bedrooms: 4
- Bathrooms: 3
- Full bathrooms: 3
- Main level bathrooms: 3
Primary bedroom
- Features: Deck, Suite, Walkin Closet
- Level: Main
- Area: 624
- Dimensions: 26 x 24
Bedroom 2
- Features: Bathroom, Deck
- Level: Main
- Area: 130
- Dimensions: 10 x 13
Bedroom 3
- Level: Main
- Area: 143
- Dimensions: 11 x 13
Bedroom 4
- Level: Main
- Area: 110
- Dimensions: 11 x 10
Dining room
- Features: Deck, Wood Floors
- Level: Main
- Area: 550
- Dimensions: 25 x 22
Kitchen
- Features: Granite, Wood Floors
- Level: Main
- Area: 550
- Width: 22
Living room
- Features: Deck, Fireplace, Great Room, Wood Floors
- Level: Main
- Area: 264
- Dimensions: 11 x 24
Heating
- Forced Air, Fireplace(s)
Cooling
- Central Air
Appliances
- Included: Free-Standing Range, Free-Standing Refrigerator, Gas Water Heater
Features
- Central Vacuum, Granite, Vaulted Ceiling(s), Bathroom, Great Room, Suite, Walk-In Closet(s)
- Flooring: Engineered Hardwood, Tile, Wall to Wall Carpet, Wood
- Windows: Double Pane Windows, Vinyl Frames
- Basement: Crawl Space
- Number of fireplaces: 1
- Fireplace features: Wood Burning
Interior area
- Total structure area: 2,038
- Total interior livable area: 2,038 sqft
Property
Parking
- Total spaces: 2
- Parking features: RV Access/Parking, RV Boat Storage, Attached
- Attached garage spaces: 2
Accessibility
- Accessibility features: Garage On Main, Main Floor Bedroom Bath, Natural Lighting, One Level, Utility Room On Main, Accessibility
Features
- Levels: One
- Stories: 1
- Patio & porch: Covered Deck, Deck, Patio
- Exterior features: Yard
- Has spa: Yes
- Spa features: Bath
- Fencing: Fenced
Lot
- Size: 0.46 Acres
- Features: Level, SqFt 20000 to Acres1
Details
- Additional structures: RVParking, RVBoatStorage
- Parcel number: 00384774
Construction
Type & style
- Home type: SingleFamily
- Architectural style: Ranch
- Property subtype: Residential, Single Family Residence
Materials
- Cement Siding
- Roof: Composition
Condition
- Approximately
- New construction: No
- Year built: 1971
Utilities & green energy
- Gas: Gas
- Sewer: Septic Tank
- Water: Public
Community & neighborhood
Location
- Region: West Linn
- Subdivision: Parker Crest
Other
Other facts
- Listing terms: Cash,Conventional
- Road surface type: Paved
Price history
| Date | Event | Price |
|---|---|---|
| 4/14/2023 | Sold | $750,000+2.1%$368/sqft |
Source: | ||
| 3/26/2023 | Pending sale | $734,900$361/sqft |
Source: | ||
Public tax history
Tax history is unavailable.
Neighborhood: Parker Crest
Nearby schools
GreatSchools rating
- 7/10Sunset Primary SchoolGrades: PK-5Distance: 0.6 mi
- 8/10Rosemont Ridge Middle SchoolGrades: 6-8Distance: 0.6 mi
- 10/10West Linn High SchoolGrades: 9-12Distance: 1 mi
Schools provided by the listing agent
- Elementary: Sunset
- Middle: Rosemont Ridge
- High: West Linn
Source: RMLS (OR). This data may not be complete. We recommend contacting the local school district to confirm school assignments for this home.
Get a cash offer in 3 minutes
Find out how much your home could sell for in as little as 3 minutes with a no-obligation cash offer.
Estimated market value$766,000
Get a cash offer in 3 minutes
Find out how much your home could sell for in as little as 3 minutes with a no-obligation cash offer.
Estimated market value
$766,000

