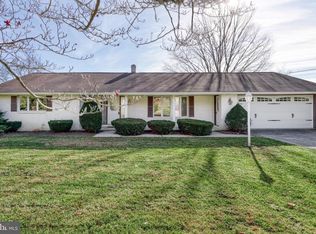Sold for $290,000 on 04/19/24
$290,000
3940 N Rohrbaugh Rd, Seven Valleys, PA 17360
3beds
2,336sqft
Single Family Residence
Built in 1977
0.55 Acres Lot
$322,300 Zestimate®
$124/sqft
$2,012 Estimated rent
Home value
$322,300
$306,000 - $338,000
$2,012/mo
Zestimate® history
Loading...
Owner options
Explore your selling options
What's special
Welcome to your enchanting ranch-style retreat on a .55-acre haven with breathtaking views of Pennsylvania's rolling fields! The heart of the home is a cozy main level, offering a living room, dining room, and a kitchen opening to a delightful deck—perfect for coffee mornings or evening gatherings. Three bedrooms, including one with sliding doors to the serene deck, seamlessly blend indoor and outdoor living. Discover a fully finished basement with a wood stove for intimate evenings, a half bath, and a convenient laundry room. Outside, an additional paved patio awaits, complemented by a 2-car garage for secure parking and extra storage. This ranch-style gem, surrounded by a fenced-in yard, ensures privacy and security. Nestled in the Spring Grove School district, it's the ideal blend of country living and modern convenience. Don't miss the chance to make this tranquil retreat your own. Schedule a showing today!
Zillow last checked: 8 hours ago
Listing updated: April 19, 2024 at 10:21am
Listed by:
Cathy Burkhart 717-968-4813,
Coldwell Banker Realty
Bought with:
Heather Aughenbaugh, RS323807
Realty One Group Generations
Source: Bright MLS,MLS#: PAYK2056712
Facts & features
Interior
Bedrooms & bathrooms
- Bedrooms: 3
- Bathrooms: 2
- Full bathrooms: 1
- 1/2 bathrooms: 1
- Main level bathrooms: 1
- Main level bedrooms: 3
Basement
- Area: 1168
Heating
- Forced Air, Wood Stove, Oil
Cooling
- Central Air, Electric
Appliances
- Included: Microwave, Dishwasher, Dryer, Exhaust Fan, Oven/Range - Electric, Refrigerator, Washer, Electric Water Heater
- Laundry: In Basement
Features
- Ceiling Fan(s), Combination Kitchen/Dining, Entry Level Bedroom, Family Room Off Kitchen, Kitchen Island, Pantry, Bathroom - Tub Shower
- Flooring: Carpet, Vinyl, Laminate
- Basement: Full,Finished,Garage Access,Rear Entrance
- Has fireplace: No
- Fireplace features: Wood Burning Stove
Interior area
- Total structure area: 2,336
- Total interior livable area: 2,336 sqft
- Finished area above ground: 1,168
- Finished area below ground: 1,168
Property
Parking
- Total spaces: 2
- Parking features: Storage, Driveway, Attached
- Attached garage spaces: 2
- Has uncovered spaces: Yes
Accessibility
- Accessibility features: 2+ Access Exits
Features
- Levels: Two
- Stories: 2
- Pool features: None
Lot
- Size: 0.55 Acres
Details
- Additional structures: Above Grade, Below Grade
- Parcel number: 40000FH0018M000000
- Zoning: RESIDENTIAL
- Special conditions: Standard
Construction
Type & style
- Home type: SingleFamily
- Architectural style: Ranch/Rambler
- Property subtype: Single Family Residence
Materials
- Vinyl Siding
- Foundation: Block
Condition
- Good
- New construction: No
- Year built: 1977
Utilities & green energy
- Sewer: On Site Septic
- Water: Public
Community & neighborhood
Location
- Region: Seven Valleys
- Subdivision: None Available
- Municipality: NORTH CODORUS TWP
Other
Other facts
- Listing agreement: Exclusive Right To Sell
- Listing terms: Cash,Conventional,FHA,VA Loan,USDA Loan
- Ownership: Fee Simple
Price history
| Date | Event | Price |
|---|---|---|
| 4/19/2024 | Sold | $290,000+12%$124/sqft |
Source: | ||
| 3/17/2024 | Pending sale | $259,000$111/sqft |
Source: | ||
| 3/13/2024 | Listed for sale | $259,000+85.1%$111/sqft |
Source: | ||
| 6/23/2003 | Sold | $139,900$60/sqft |
Source: Public Record Report a problem | ||
Public tax history
| Year | Property taxes | Tax assessment |
|---|---|---|
| 2025 | $4,461 +1.1% | $133,020 |
| 2024 | $4,413 | $133,020 |
| 2023 | $4,413 +4.4% | $133,020 |
Find assessor info on the county website
Neighborhood: 17360
Nearby schools
GreatSchools rating
- 8/10New Salem El SchoolGrades: K-4Distance: 2.6 mi
- 4/10Spring Grove Area Middle SchoolGrades: 7-8Distance: 5.5 mi
- 6/10Spring Grove Area Senior High SchoolGrades: 9-12Distance: 6.1 mi
Schools provided by the listing agent
- District: Spring Grove Area
Source: Bright MLS. This data may not be complete. We recommend contacting the local school district to confirm school assignments for this home.

Get pre-qualified for a loan
At Zillow Home Loans, we can pre-qualify you in as little as 5 minutes with no impact to your credit score.An equal housing lender. NMLS #10287.
Sell for more on Zillow
Get a free Zillow Showcase℠ listing and you could sell for .
$322,300
2% more+ $6,446
With Zillow Showcase(estimated)
$328,746