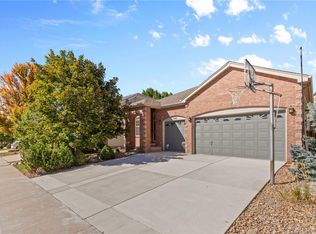Amazing south facing home with a 3-car garage in Metzler Ranch! Low taxes, walk to the park, new carpet! Formal living room and dining room, main floor study with French doors, 1/2 bathroom, family room with a gas fireplace, gourmet kitchen with a dry bar, eating area , and main floor laundry room. The gourmet kitchen includes a slab granite, stainless undermount sink, slab granite counters, stainless double oven, solid surface cooktop, stainless gas cooktop. Upstairs features a large master bedroom updated master bathroom with gas fireplace, tile work and custom frameless glass shower, walk-in closet, huge bonus room that could be converted into 2 more bedrooms, 2 additional bedrooms and a full bathroom. Full unfinished basement with lots of room to grow. 2 furnaces, 2 A/C units, 2 newer water heaters. Step out onto the backyard and enjoy the covered patio, large fenced yard, and mature landscaping. Enjoy views of the Castle Rock Rock. Conveniently located need the Castle Rock Outlets, the Promenade Shopping Center, Castle Rock Adventist Hospital, Parks, and Trails. Close to I-25, easy commute to Denver or Colorado Springs. Metzler Ranch one of Castle Rock's best kept secrets, this home offers everything you have been waiting for! LOW taxes!
This property is off market, which means it's not currently listed for sale or rent on Zillow. This may be different from what's available on other websites or public sources.
