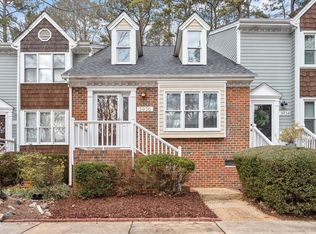Sold for $330,000
$330,000
3940 Lake Ferry Dr, Raleigh, NC 27606
2beds
1,268sqft
Townhouse, Residential
Built in 1987
1,742.4 Square Feet Lot
$322,800 Zestimate®
$260/sqft
$1,571 Estimated rent
Home value
$322,800
$307,000 - $339,000
$1,571/mo
Zestimate® history
Loading...
Owner options
Explore your selling options
What's special
Walk to Lake Johnson! Wonderful townhome with unique floor plan featuring two primary suites, one up and one down. This home is ideal for roommates, or multi-gen families. Real oak hardwood flooring in main living areas. Vaulted ceiling for light, bright interior. White kitchen cabinets with granite counters. Refrigerator included. All-new neutral interior paint! All-new vinyl windows with screens! Huge upstairs bedroom suite with lots of light and spacious bathroom. Wooded rear view. Large deck. Outside storage closet. Fenced yard; bring your pets. Walk-in attic storage. Two dedicated parking spots, plus adequate overflow parking. Fantastic West Raleigh community minutes from NC State. Walk to greenway trails, Athens Drive High School and public library.
Zillow last checked: 8 hours ago
Listing updated: October 28, 2025 at 01:03am
Listed by:
Holly Hendren 919-946-2766,
Compass -- Cary,
Becky Harper 919-604-1700,
Compass -- Cary
Bought with:
Kristen Kincade-Coats, 271738
Berkshire Hathaway HomeService
Source: Doorify MLS,MLS#: 10096369
Facts & features
Interior
Bedrooms & bathrooms
- Bedrooms: 2
- Bathrooms: 2
- Full bathrooms: 2
Heating
- Central, Heat Pump
Cooling
- Central Air, Heat Pump
Appliances
- Included: Dishwasher, Electric Range, Electric Water Heater
- Laundry: Electric Dryer Hookup, Laundry Closet, Washer Hookup
Features
- Bathtub Only, Ceiling Fan(s), Granite Counters, High Ceilings
- Flooring: Carpet, Hardwood, Tile, Vinyl
- Windows: Insulated Windows, Skylight(s)
- Basement: Crawl Space
- Number of fireplaces: 1
- Common walls with other units/homes: 2+ Common Walls
Interior area
- Total structure area: 1,268
- Total interior livable area: 1,268 sqft
- Finished area above ground: 1,268
- Finished area below ground: 0
Property
Parking
- Total spaces: 2
- Parking features: Assigned, Parking Lot
- Uncovered spaces: 2
Features
- Levels: One and One Half
- Stories: 1
- Patio & porch: Deck, Porch
- Exterior features: Fenced Yard, Private Yard
- Fencing: Back Yard, Wood
- Has view: Yes
Lot
- Size: 1,742 sqft
- Features: Back Yard, Landscaped
Details
- Parcel number: 0783646143
- Special conditions: Standard
Construction
Type & style
- Home type: Townhouse
- Architectural style: Traditional
- Property subtype: Townhouse, Residential
- Attached to another structure: Yes
Materials
- Brick Veneer, Fiber Cement, Masonite
- Foundation: Block
- Roof: Shingle
Condition
- New construction: No
- Year built: 1987
- Major remodel year: 1987
Utilities & green energy
- Sewer: Public Sewer
- Water: Public
- Utilities for property: Electricity Connected, Natural Gas Connected, Water Connected
Community & neighborhood
Location
- Region: Raleigh
- Subdivision: Lakeview
HOA & financial
HOA
- Has HOA: Yes
- HOA fee: $234 monthly
- Amenities included: Maintenance Grounds, Parking
- Services included: Maintenance Grounds, Maintenance Structure, Road Maintenance
Other
Other facts
- Road surface type: Asphalt
Price history
| Date | Event | Price |
|---|---|---|
| 6/20/2025 | Sold | $330,000+1.5%$260/sqft |
Source: | ||
| 5/16/2025 | Pending sale | $325,000$256/sqft |
Source: | ||
| 5/15/2025 | Listed for sale | $325,000+166.4%$256/sqft |
Source: | ||
| 8/20/1999 | Sold | $122,000$96/sqft |
Source: Public Record Report a problem | ||
Public tax history
| Year | Property taxes | Tax assessment |
|---|---|---|
| 2025 | $2,525 +0.4% | $287,250 |
| 2024 | $2,515 +17.7% | $287,250 +47.9% |
| 2023 | $2,137 +7.6% | $194,188 |
Find assessor info on the county website
Neighborhood: West Raleigh
Nearby schools
GreatSchools rating
- 4/10Dillard Drive ElementaryGrades: PK-5Distance: 1.3 mi
- 7/10Dillard Drive MiddleGrades: 6-8Distance: 1.4 mi
- 8/10Athens Drive HighGrades: 9-12Distance: 0.2 mi
Schools provided by the listing agent
- Elementary: Wake - Dillard
- Middle: Wake - Dillard
- High: Wake - Athens Dr
Source: Doorify MLS. This data may not be complete. We recommend contacting the local school district to confirm school assignments for this home.
Get a cash offer in 3 minutes
Find out how much your home could sell for in as little as 3 minutes with a no-obligation cash offer.
Estimated market value$322,800
Get a cash offer in 3 minutes
Find out how much your home could sell for in as little as 3 minutes with a no-obligation cash offer.
Estimated market value
$322,800
