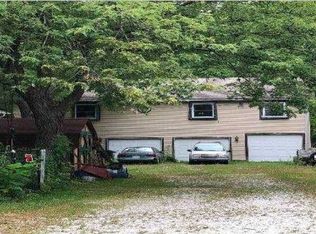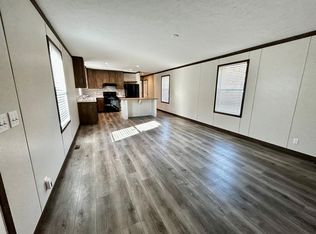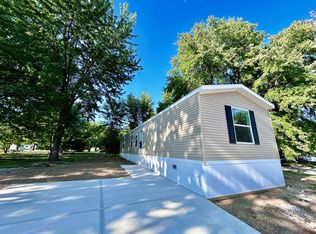Sold
$300,000
3940 Kollman Rd, Indianapolis, IN 46241
6beds
2,254sqft
Residential, Single Family Residence
Built in 1890
1.21 Acres Lot
$305,100 Zestimate®
$133/sqft
$2,953 Estimated rent
Home value
$305,100
$278,000 - $336,000
$2,953/mo
Zestimate® history
Loading...
Owner options
Explore your selling options
What's special
A beautiful, unique 1890 farmhouse with property zoned residential/commercial secluded on 1.21 wooded acres is a wonderful rare find in Decatur Township! The wonderful historic farm home itself -features 1838 sq ft- 4/5 bedrooms, 2baths, country kitchen, pantry, LR/DR, small office, main level laundry and its very own front sitting porch to enjoy a fresh brew in the morning or a late afternoon lemonade! The remodeled MBR suite is complete with a new bath/shower, fixtures, cabinet/counter, sky lights and access to upper-level Located just 3 minutes from Indianapolis Airport, this historic property ALSO FEATURES an amazing renovated & fully operable detached 640 sq ft-2BR/1BA MOTHER IN LAW QUARTER/AIRBNB w/full kitchen, appliances, formal LR- PLUS a coveted 43'x40' (circa 1994) STEEL POLE BARN with 3 service garage doors, 20/25' ceilings, workshop, office, 2nd story loft for additional storage and 1/2 bath- perfect for an Owner Occupant/ Mother-in Law, investor/Rental/Airbnb or small commercial business owner! The farmhouse, Mother-in-Law quarters and Pole barn all on separate electrical meters, are surrounded by mature trees, a circular drive and outdoor fire pit area. Homeowners with children are less than 2 miles to Decatur Township's Elementary/Middle/High Schools and with easy access to I-465/i70 your work commute to Indianapolis International Airport, Fed-EX, downtown Indy, Ameriplex or the Plainfield Commercial District is quick/fast/efficient, providing this unique property the perfect location for a new homeowner/investor/Airbnb or commercial businessman seeking city convenience without giving up the tranquility and privacy of "rural" style living! With no HOA- this property zoned both residential and commercial has so many opportunities! Home to a wonderful family for many years- family relocation is affording a rare opportunity to own a bit of history on a private, secluded lot. Schedule a showing today- you will not be disappointed.
Zillow last checked: 8 hours ago
Listing updated: October 23, 2024 at 11:50am
Listing Provided by:
Mark Harris 317-431-2969,
CENTURY 21 Scheetz
Bought with:
Mark Harris
CENTURY 21 Scheetz
Source: MIBOR as distributed by MLS GRID,MLS#: 21980399
Facts & features
Interior
Bedrooms & bathrooms
- Bedrooms: 6
- Bathrooms: 5
- Full bathrooms: 3
- 1/2 bathrooms: 2
- Main level bathrooms: 3
Primary bedroom
- Features: Carpet
- Level: Upper
- Area: 140 Square Feet
- Dimensions: 10x14
Bedroom 2
- Features: Carpet
- Level: Upper
- Area: 162 Square Feet
- Dimensions: 9x18
Bedroom 3
- Features: Hardwood
- Level: Upper
- Area: 80 Square Feet
- Dimensions: 10x8
Bedroom 4
- Features: Carpet
- Level: Upper
- Area: 80 Square Feet
- Dimensions: 10x8
Bedroom 5
- Features: Carpet
- Level: Upper
- Area: 120 Square Feet
- Dimensions: 12 x10
Bedroom 6
- Features: Carpet
- Level: Upper
- Area: 120 Square Feet
- Dimensions: 12x10
Bonus room
- Features: Parquet
- Level: Main
- Area: 99 Square Feet
- Dimensions: 11x9
Dining room
- Features: Carpet
- Level: Main
- Area: 144 Square Feet
- Dimensions: 12x12
Kitchen
- Features: Vinyl
- Level: Main
- Area: 192 Square Feet
- Dimensions: 16x12
Laundry
- Features: Other
- Level: Main
- Area: 72 Square Feet
- Dimensions: 9x8
Living room
- Features: Carpet
- Level: Main
- Area: 156 Square Feet
- Dimensions: 13x12
Loft
- Features: Hardwood
- Level: Upper
- Area: 140 Square Feet
- Dimensions: 14x10
Office
- Features: Vinyl
- Level: Main
- Area: 80 Square Feet
- Dimensions: 8x10
Sun room
- Features: Other
- Level: Main
- Area: 154 Square Feet
- Dimensions: 22x7
Heating
- Forced Air
Cooling
- Has cooling: Yes
Appliances
- Included: Microwave, Electric Oven, Refrigerator
- Laundry: Connections All, Laundry Room
Features
- Attic Access, Bookcases, Kitchen Island, Entrance Foyer, Ceiling Fan(s), Hardwood Floors, In-Law Floorplan, Pantry, Supplemental Storage
- Flooring: Hardwood
- Windows: Screens Some, Wood Work Painted
- Basement: Cellar,Partial
- Attic: Access Only
Interior area
- Total structure area: 2,254
- Total interior livable area: 2,254 sqft
- Finished area below ground: 0
Property
Parking
- Total spaces: 4
- Parking features: Detached, Gravel, Storage, Workshop in Garage, Other
- Garage spaces: 4
- Details: Garage Parking Other(Service Door, Other)
Features
- Levels: One and One Half
- Stories: 1
- Patio & porch: Covered, Deck, Screened
- Exterior features: Balcony
- Fencing: Fenced,Partial
- Has view: Yes
- View description: Trees/Woods
Lot
- Size: 1.21 Acres
- Features: Corner Lot, Not In Subdivision, Mature Trees, Trees-Small (Under 20 Ft), Wooded
Details
- Additional structures: Barn Pole, Guest House, Outbuilding, Storage
- Parcel number: 491226101002000200
- Special conditions: As Is,Historic District,Needs Updating
- Horse amenities: None
Construction
Type & style
- Home type: SingleFamily
- Architectural style: Traditional
- Property subtype: Residential, Single Family Residence
Materials
- Wood
- Foundation: Block
Condition
- Fixer
- New construction: No
- Year built: 1890
Utilities & green energy
- Electric: 200+ Amp Service
- Sewer: Septic Tank
- Water: Private Well, Well
Community & neighborhood
Location
- Region: Indianapolis
- Subdivision: No Subdivision
Price history
| Date | Event | Price |
|---|---|---|
| 10/23/2024 | Sold | $300,000-14.3%$133/sqft |
Source: | ||
| 10/23/2024 | Pending sale | $349,900$155/sqft |
Source: | ||
| 8/28/2024 | Listed for sale | $349,900$155/sqft |
Source: | ||
Public tax history
| Year | Property taxes | Tax assessment |
|---|---|---|
| 2024 | $3,038 +7.8% | $222,800 +11.8% |
| 2023 | $2,818 -29.5% | $199,200 +8.8% |
| 2022 | $3,995 +86.9% | $183,100 +15.7% |
Find assessor info on the county website
Neighborhood: Ameriplex
Nearby schools
GreatSchools rating
- 2/10Liberty Early Elementary SchoolGrades: PK-6Distance: 1.9 mi
- 4/10Decatur Middle SchoolGrades: 7-8Distance: 1.2 mi
- 3/10Decatur Central High SchoolGrades: 9-12Distance: 1.3 mi
Schools provided by the listing agent
- Elementary: Blue Academy
- Middle: Decatur Middle School
- High: Decatur Central High School
Source: MIBOR as distributed by MLS GRID. This data may not be complete. We recommend contacting the local school district to confirm school assignments for this home.
Get a cash offer in 3 minutes
Find out how much your home could sell for in as little as 3 minutes with a no-obligation cash offer.
Estimated market value
$305,100
Get a cash offer in 3 minutes
Find out how much your home could sell for in as little as 3 minutes with a no-obligation cash offer.
Estimated market value
$305,100


