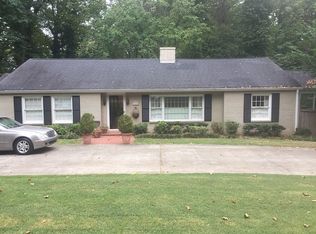Closed
$2,650,000
3940 Ivy Rd, Atlanta, GA 30342
6beds
5,143sqft
Single Family Residence, Residential
Built in 2022
0.75 Acres Lot
$2,572,500 Zestimate®
$515/sqft
$7,449 Estimated rent
Home value
$2,572,500
$2.19M - $3.04M
$7,449/mo
Zestimate® history
Loading...
Owner options
Explore your selling options
What's special
Unbelievable exquisite new construction home, built by award winning Gus Pounds Homes is to be completed this Spring on historic Ivy Road in North Buckhead! With three levels of living space, this impressive six bedroom home is perfectly suited for you with custom cabinetry and luxury finishes. Stunning living space provides the desired open layout to the custom kitchen and the sunlit breakfast nook. The sliding double doors from the living area invite you to the outdoor entertaining deck overlooking the three quarter acre private wooded lot. An elegant formal dining room is perfect for entertaining with the adjacent wet bar. Natural light floods the office space on the first floor. The private Owners Suite is also located on the main level with an indulgent bathroom that includes double vanities, a walk in shower and private water closet. The second floor includes two en-suite bedrooms with substantial closets, two bedrooms with Jack and Jill bathroom plus a common flex space for use as a playroom or whatever you choose. An area over the three car garage is open for walk in storage. The finished terrace level creates another complete living space with an en-suite bedroom, a full size kitchen open to a recreation room, an expansive exercise room, a wine cellar and another flex room for office or hobby use. Bring your interior design ideas! The finishing touches are available for customizing now. This is an impeccable location in an award winning school district and quick access to everything Buckhead has to offer!
Zillow last checked: 8 hours ago
Listing updated: August 01, 2023 at 08:56am
Listing Provided by:
Leslie Rose,
Berkshire Hathaway HomeServices Georgia Properties
Bought with:
Wendy Johnson
HomeSmart
Source: FMLS GA,MLS#: 7199900
Facts & features
Interior
Bedrooms & bathrooms
- Bedrooms: 6
- Bathrooms: 6
- Full bathrooms: 5
- 1/2 bathrooms: 1
- Main level bathrooms: 1
- Main level bedrooms: 1
Primary bedroom
- Features: Master on Main
- Level: Master on Main
Bedroom
- Features: Master on Main
Primary bathroom
- Features: Double Vanity, Separate Tub/Shower
Dining room
- Features: Butlers Pantry, Separate Dining Room
Kitchen
- Features: Breakfast Room, Cabinets Stain, Eat-in Kitchen, Kitchen Island, Other Surface Counters, Pantry Walk-In, Second Kitchen, Stone Counters, View to Family Room
Heating
- Forced Air
Cooling
- Other
Appliances
- Included: Dishwasher, Disposal, Double Oven, Gas Cooktop, Range Hood
- Laundry: Laundry Room, Main Level, Upper Level
Features
- Bookcases, Double Vanity, Entrance Foyer, High Ceilings 10 ft Main, High Speed Internet, Walk-In Closet(s), Wet Bar
- Flooring: Hardwood
- Windows: Insulated Windows
- Basement: Bath/Stubbed,Daylight,Exterior Entry,Finished,Full,Interior Entry
- Attic: Pull Down Stairs
- Number of fireplaces: 1
- Fireplace features: Family Room, Living Room
- Common walls with other units/homes: No Common Walls
Interior area
- Total structure area: 5,143
- Total interior livable area: 5,143 sqft
- Finished area above ground: 5,143
- Finished area below ground: 2,357
Property
Parking
- Total spaces: 3
- Parking features: Attached, Garage, Garage Door Opener, Garage Faces Front, Kitchen Level, Level Driveway
- Attached garage spaces: 3
- Has uncovered spaces: Yes
Accessibility
- Accessibility features: Accessible Bedroom, Accessible Full Bath, Accessible Hallway(s)
Features
- Levels: Three Or More
- Patio & porch: Covered, Deck, Front Porch, Patio, Rear Porch
- Exterior features: Private Yard, No Dock
- Pool features: None
- Spa features: None
- Fencing: None
- Has view: Yes
- View description: Other
- Waterfront features: None
- Body of water: None
Lot
- Size: 0.75 Acres
- Features: Back Yard, Front Yard, Landscaped, Level, Private, Wooded
Details
- Additional structures: None
- Parcel number: 17 006400050036
- Other equipment: None
- Horse amenities: None
Construction
Type & style
- Home type: SingleFamily
- Architectural style: Other
- Property subtype: Single Family Residence, Residential
Materials
- Brick 4 Sides, Cement Siding, Frame
- Foundation: Concrete Perimeter
- Roof: Composition
Condition
- New Construction
- New construction: Yes
- Year built: 2022
Utilities & green energy
- Electric: 110 Volts
- Sewer: Public Sewer
- Water: Public
- Utilities for property: Cable Available, Electricity Available, Natural Gas Available, Phone Available
Green energy
- Energy efficient items: None
- Energy generation: None
Community & neighborhood
Security
- Security features: Carbon Monoxide Detector(s), Smoke Detector(s)
Community
- Community features: Near Schools, Near Trails/Greenway
Location
- Region: Atlanta
- Subdivision: North Buckhead
HOA & financial
HOA
- Has HOA: No
Other
Other facts
- Ownership: Fee Simple
- Road surface type: Asphalt
Price history
| Date | Event | Price |
|---|---|---|
| 7/28/2023 | Sold | $2,650,000-1.9%$515/sqft |
Source: | ||
| 6/30/2023 | Pending sale | $2,700,000$525/sqft |
Source: | ||
| 6/23/2023 | Contingent | $2,700,000$525/sqft |
Source: | ||
| 4/7/2023 | Price change | $2,700,000+1.9%$525/sqft |
Source: | ||
| 4/7/2023 | Listed for sale | $2,650,000$515/sqft |
Source: | ||
Public tax history
Tax history is unavailable.
Neighborhood: North Buckhead
Nearby schools
GreatSchools rating
- 6/10Smith Elementary SchoolGrades: PK-5Distance: 0.4 mi
- 6/10Sutton Middle SchoolGrades: 6-8Distance: 2.9 mi
- 8/10North Atlanta High SchoolGrades: 9-12Distance: 4.3 mi
Schools provided by the listing agent
- Elementary: Sarah Rawson Smith
- Middle: Willis A. Sutton
- High: North Atlanta
Source: FMLS GA. This data may not be complete. We recommend contacting the local school district to confirm school assignments for this home.
Get a cash offer in 3 minutes
Find out how much your home could sell for in as little as 3 minutes with a no-obligation cash offer.
Estimated market value$2,572,500
Get a cash offer in 3 minutes
Find out how much your home could sell for in as little as 3 minutes with a no-obligation cash offer.
Estimated market value
$2,572,500
