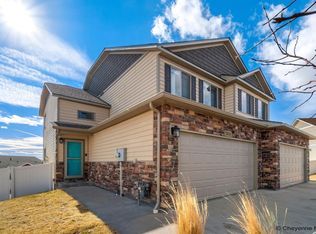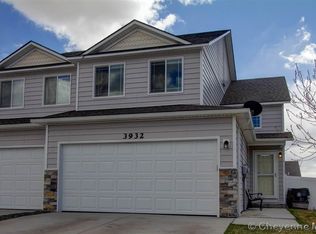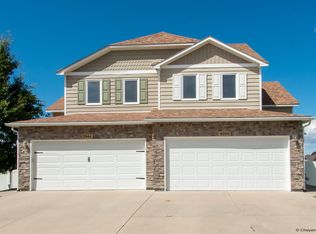Sold
Price Unknown
3940 Gunsmoke Rd, Cheyenne, WY 82001
3beds
2,038sqft
Townhouse, Residential
Built in 2010
5,662.8 Square Feet Lot
$342,700 Zestimate®
$--/sqft
$2,096 Estimated rent
Home value
$342,700
$319,000 - $367,000
$2,096/mo
Zestimate® history
Loading...
Owner options
Explore your selling options
What's special
Welcome to 3940 Gunsmoke Road, a stunning end unit townhouse nestled on a quiet cul-de-sac in Cheyenne, WY. This meticulously maintained home features three generously-sized bedrooms and three well-appointed bathrooms, offering a perfect blend of comfort and privacy. Unlike many modern homes, this property embraces a traditional layout with distinct living spaces, including a separate dining room, a cozy living area, and a dedicated kitchen that caters to both functionality and style. Step outside to discover an expansive backyard, ideal for entertaining or enjoying the serene Wyoming outdoors, while the two-car garage adds convenience with ample parking and storage. With its peaceful neighborhood setting and close proximity to local amenities, schools, and parks, 3904 Gunsmoke Road is a property that truly has it all. Schedule your private tour today and experience the charm and practicality of this exceptional townhouse firsthand.
Zillow last checked: 8 hours ago
Listing updated: April 30, 2025 at 09:12am
Listed by:
Bailey Wheeler 307-631-0202,
Coldwell Banker, The Property Exchange
Bought with:
Shawn Miller
Keller Williams Realty Frontier
Source: Cheyenne BOR,MLS#: 96202
Facts & features
Interior
Bedrooms & bathrooms
- Bedrooms: 3
- Bathrooms: 3
- Full bathrooms: 2
- 1/2 bathrooms: 1
- Main level bathrooms: 1
Primary bedroom
- Level: Upper
- Area: 182
- Dimensions: 14 x 13
Bedroom 2
- Level: Upper
- Area: 143
- Dimensions: 11 x 13
Bedroom 3
- Level: Upper
- Area: 156
- Dimensions: 12 x 13
Bathroom 1
- Features: 1/2
- Level: Main
Bathroom 2
- Features: Full
- Level: Upper
Bathroom 3
- Features: Full
- Level: Upper
Dining room
- Level: Main
- Area: 110
- Dimensions: 10 x 11
Kitchen
- Level: Main
- Area: 150
- Dimensions: 10 x 15
Living room
- Level: Main
- Area: 169
- Dimensions: 13 x 13
Basement
- Area: 648
Heating
- Forced Air, Natural Gas
Cooling
- None
Appliances
- Included: Dishwasher, Disposal, Microwave, Range, Refrigerator
- Laundry: Upper Level
Features
- Pantry, Separate Dining, Walk-In Closet(s)
- Has basement: Yes
- Has fireplace: No
- Fireplace features: None
- Common walls with other units/homes: End Unit
Interior area
- Total structure area: 2,038
- Total interior livable area: 2,038 sqft
- Finished area above ground: 1,390
Property
Parking
- Total spaces: 2
- Parking features: 2 Car Attached
- Attached garage spaces: 2
Accessibility
- Accessibility features: None
Features
- Levels: Two
- Stories: 2
- Patio & porch: Deck, Patio
- Exterior features: Sprinkler System
- Fencing: Back Yard
Lot
- Size: 5,662 sqft
- Dimensions: 5,858
- Features: Cul-De-Sac, Front Yard Sod/Grass, Sprinklers In Front, Backyard Sod/Grass, Sprinklers In Rear
Details
- Parcel number: 14662520902500
- Special conditions: Arms Length Sale
Construction
Type & style
- Home type: Townhouse
- Property subtype: Townhouse, Residential
- Attached to another structure: Yes
Materials
- Vinyl Siding, Stone
- Roof: Composition/Asphalt
Condition
- New construction: No
- Year built: 2010
Utilities & green energy
- Electric: Black Hills Energy
- Gas: Black Hills Energy
- Sewer: City Sewer
- Water: Public
Community & neighborhood
Location
- Region: Cheyenne
- Subdivision: Saddle Ridge
Other
Other facts
- Listing agreement: N
- Listing terms: Cash,Consider All,Conventional,FHA,VA Loan
Price history
| Date | Event | Price |
|---|---|---|
| 4/30/2025 | Sold | -- |
Source: | ||
| 3/21/2025 | Pending sale | $349,000$171/sqft |
Source: | ||
| 3/14/2025 | Price change | $349,000-1.7%$171/sqft |
Source: | ||
| 2/25/2025 | Listed for sale | $355,000+65.2%$174/sqft |
Source: | ||
| 6/20/2016 | Sold | -- |
Source: | ||
Public tax history
| Year | Property taxes | Tax assessment |
|---|---|---|
| 2024 | $1,908 -4.1% | $26,986 -4.1% |
| 2023 | $1,989 +12% | $28,128 +14.3% |
| 2022 | $1,776 +10.2% | $24,612 +10.5% |
Find assessor info on the county website
Neighborhood: 82001
Nearby schools
GreatSchools rating
- 4/10Saddle Ridge Elementary SchoolGrades: K-6Distance: 0.3 mi
- 3/10Carey Junior High SchoolGrades: 7-8Distance: 2.6 mi
- 4/10East High SchoolGrades: 9-12Distance: 2.8 mi


