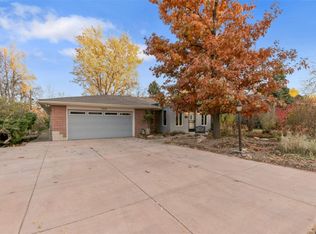AWESOME RANCH STYLE*NO STAIRS*HUGE REMODELED REC. ROOM OFF KITCHEN FEATURES NEW SLIDING PATIO DOOR TO LUSH, PRIVATE YARD*READY FOR YOUR SUMMERTIME ENJOYMENT & ENTERTAINING*UPDATED KITCHEN & ALL APPLIANCES*MAIN FLOOR FAMILY ROOM W/FIREPLACE*MAIN FLOOR LAUNDRY, WASHER & DRYER, LAUNDRY TUB & CABINETS, TOO*LOVELY LIVING ROOM W/BAY WINDOW*SPACIOUS MASTER BEDROOM W/LOTS OF CLOSET SPACE & REMODELED 3/4 BATH, NEW SHOWER & VANITY W/GRANITE COUNTER*FULL BATH REMODELED W/JACUZZI TUB & PEDASTAL SINK*PLENTIFUL STORAGE & CEDAR CLOSET*OVERSIZE 2 CAR ATTACHED GARAGE W/WORKBENCH, ATTACHED STORAGE AREA+STORAGE SHED*3 YEAR OLD HOT WATER HEATER, 40 YEAR ROOF REPLACED 2/18, NEW GUTTERS & DOWNSPOUTS, TOO*NEW DOUBLE PANE WINDOWS*HURRY, WON'T FIND BETTER*CLOSE TO SCHOOLS, PARKS, LUTHERAN HOSPITAL & NEW LUCKY'S MARKET, LIGHT RAIL & DOWNTOWN/COORS FIELD*WALK OR RIDE YOUR BIKE TO WHEAT RIDGE REC CENTER*
This property is off market, which means it's not currently listed for sale or rent on Zillow. This may be different from what's available on other websites or public sources.
