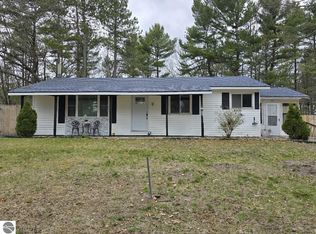Sold for $219,999
$219,999
3940 Forest Rd, Oscoda, MI 48750
5beds
1,992sqft
Single Family Residence
Built in 1990
0.82 Acres Lot
$226,000 Zestimate®
$110/sqft
$1,942 Estimated rent
Home value
$226,000
Estimated sales range
Not available
$1,942/mo
Zestimate® history
Loading...
Owner options
Explore your selling options
What's special
Welcome to the spacious home you've been looking for! This roomy residence features 5 generous bedrooms and 3 full bathrooms, perfect for a growing family, working from home, or entertaining guests. Nestled on a large, private .82-acre lot that backs up to the dead Ausable River, you'll enjoy the tranquility of nature while being just a stone's throw away from town and stunning shores of Lake Huron. Step inside to discover a spacious private primary suite that’s designed for relaxation, complete with a walk-in closet and an ensuite bathroom. The possibilities are endless here - with a little TLC, this property is loaded with opportunities! Don’t forget the pole barn that's perfect for hobbies, extra storage, or even your own workshop. This home combines comfort, convenience, and space in a desirable location, making it the perfect place to create lasting memories. Seize this incredible opportunity today - your spacious sanctuary awaits!
Zillow last checked: 8 hours ago
Listing updated: March 12, 2025 at 12:48pm
Listed by:
TIFARAH ARAGONA C:989-820-6669,
GREAT LAKE REALTY CO, LLC 989-310-6820
Bought with:
Non Member Office
NON-MLS MEMBER OFFICE
Source: NGLRMLS,MLS#: 1930067
Facts & features
Interior
Bedrooms & bathrooms
- Bedrooms: 5
- Bathrooms: 3
- Full bathrooms: 3
- Main level bathrooms: 1
- Main level bedrooms: 2
Primary bedroom
- Level: Main
- Area: 100
- Dimensions: 10 x 10
Bedroom 2
- Level: Main
- Area: 110
- Dimensions: 10 x 11
Bedroom 3
- Level: Upper
- Area: 132
- Dimensions: 11 x 12
Bedroom 4
- Level: Upper
- Area: 132
- Dimensions: 11 x 12
Primary bathroom
- Features: Private
Kitchen
- Area: 144
- Dimensions: 12 x 12
Living room
- Area: 225
- Dimensions: 15 x 15
Heating
- Forced Air, Natural Gas, Fireplace(s)
Appliances
- Included: Refrigerator, Oven/Range, Microwave
- Laundry: Main Level
Features
- Walk-In Closet(s), Mud Room, Den/Study, Cable TV, WiFi
- Basement: Crawl Space
- Has fireplace: Yes
- Fireplace features: Stove
Interior area
- Total structure area: 1,992
- Total interior livable area: 1,992 sqft
- Finished area above ground: 1,992
- Finished area below ground: 0
Property
Parking
- Total spaces: 2
- Parking features: Attached, Gravel
- Attached garage spaces: 2
Accessibility
- Accessibility features: None
Features
- Levels: Two
- Stories: 2
- Patio & porch: Deck
- Waterfront features: Other
Lot
- Size: 0.82 Acres
- Dimensions: 207 x 189
- Features: Rolling Slope, Metes and Bounds
Details
- Additional structures: Pole Building(s), Shed(s)
- Parcel number: 021T3000000400
- Zoning description: Residential
Construction
Type & style
- Home type: SingleFamily
- Property subtype: Single Family Residence
Materials
- Frame, Vinyl Siding
- Roof: Asphalt
Condition
- New construction: No
- Year built: 1990
Utilities & green energy
- Sewer: Private Sewer
- Water: Public
Community & neighborhood
Community
- Community features: None
Location
- Region: Oscoda
- Subdivision: The Three Harolds
HOA & financial
HOA
- Services included: None
Other
Other facts
- Listing agreement: Exclusive Right Sell
- Price range: $220K - $220K
- Listing terms: Conventional,Cash,FHA,VA Loan
- Ownership type: Private Owner
- Road surface type: Concrete
Price history
| Date | Event | Price |
|---|---|---|
| 3/11/2025 | Sold | $219,999$110/sqft |
Source: | ||
| 3/5/2025 | Pending sale | $219,999$110/sqft |
Source: | ||
| 1/13/2025 | Listed for sale | $219,999-20%$110/sqft |
Source: | ||
| 9/6/2023 | Listing removed | -- |
Source: | ||
| 3/7/2023 | Listed for sale | $275,000$138/sqft |
Source: | ||
Public tax history
| Year | Property taxes | Tax assessment |
|---|---|---|
| 2025 | $3,032 +94.3% | $115,000 +7.4% |
| 2024 | $1,561 +11.8% | $107,100 +27.7% |
| 2023 | $1,396 +3.5% | $83,900 +13.4% |
Find assessor info on the county website
Neighborhood: 48750
Nearby schools
GreatSchools rating
- 5/10Richardson Elementary SchoolGrades: PK-6Distance: 2.8 mi
- 8/10Oscoda Area High SchoolGrades: 7-12Distance: 2.7 mi
Schools provided by the listing agent
- District: Oscoda Area Schools
Source: NGLRMLS. This data may not be complete. We recommend contacting the local school district to confirm school assignments for this home.

Get pre-qualified for a loan
At Zillow Home Loans, we can pre-qualify you in as little as 5 minutes with no impact to your credit score.An equal housing lender. NMLS #10287.
