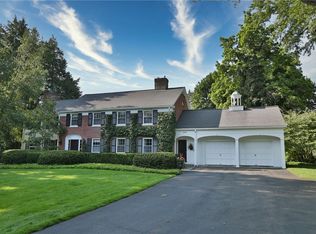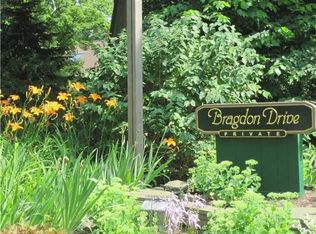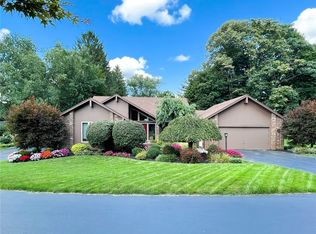TIMELESS ELEGANCE AT ITS FINEST! This stunning Claude Bragdon designed home combines modern conveniences with elegant classic design*Built in 1910 it brings wonderful millwork and handcrafted details with custom finishes*Enter through stately pillars to a huge front to back foyer with high ceilings and a 3 story staircase*Living room with hand crafted built in cabinets leads to a sunroom with fireplace and french doors to a slate patio*The Dining room boasts another of the 5 fireplaces* It leads to a chefs kitchen, dining and gathering room areas with hardwood floor, granite counter,SubZero refrigerator and huge island*The side entrance leads to mud room and first floor laundry*The primary en-suite includes a custom fireplace, huge bath with 3 walk in closets and loads of built ins*The second floor offers 5 additional bedrooms ( 3 are en suites ) 5 more bedrooms on the 3rd floor has 2 baths and back staircase*Enjoy a walkout basement, 3 car detached garage, nationally ranked Pittsford school & sidewalks that lead to Historic Pittsford Village and the Erie Canal ,shopping, Wegmans & colleges!Own a piece of history in this magical home on 1.04 acre lot at the end of Bragdon Lane.
This property is off market, which means it's not currently listed for sale or rent on Zillow. This may be different from what's available on other websites or public sources.


