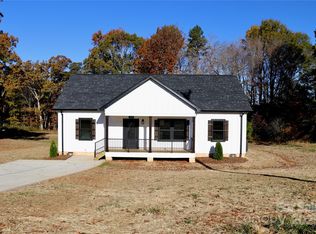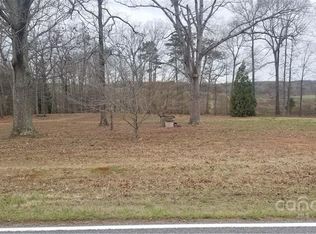Closed
$245,433
3940 E Maiden Rd, Maiden, NC 28650
3beds
1,691sqft
Single Family Residence
Built in 1960
1.88 Acres Lot
$296,500 Zestimate®
$145/sqft
$1,762 Estimated rent
Home value
$296,500
$273,000 - $320,000
$1,762/mo
Zestimate® history
Loading...
Owner options
Explore your selling options
What's special
Don't Miss Out on this Unique & Very Hard Find 3 bedroom, 2 bath ranch with basement! Make this your year-round paradise with all the fabulous features it has to offer. Privacy – Nature – Convenience, all on a subdividable 1.88-acre parcel. The freshly graveled circular driveway makes access to the first floor garage very smooth. An additional garage at basement level provides for extra parking.
The covered front porch is so welcoming. The living room boasts a modern electric fireplace, perfect for your indoor gatherings. That’s not all… Relax, grill, & take in the outdoors on the spacious deck, overlooking the large backyard with it's picturesque setting - ideal for entertaining family and friends! This is not only the perfect place to call home, it’s also the perfect investment with the option to subdivide. Extremely accessible and convenient to Charlotte, Denver, and Hickory. This is a WIN-WIN!
Zillow last checked: 8 hours ago
Listing updated: May 05, 2023 at 07:05pm
Listing Provided by:
Mark Gibson gibsonmark01@gmail.com,
Coldwell Banker Realty
Bought with:
Lauren Tucker
EXP Realty LLC Mooresville
Source: Canopy MLS as distributed by MLS GRID,MLS#: 4014495
Facts & features
Interior
Bedrooms & bathrooms
- Bedrooms: 3
- Bathrooms: 2
- Full bathrooms: 2
- Main level bedrooms: 3
Primary bedroom
- Level: Main
- Area: 205.16 Square Feet
- Dimensions: 17' 7" X 11' 8"
Bedroom s
- Level: Main
- Area: 151.46 Square Feet
- Dimensions: 13' 2" X 11' 6"
Bedroom s
- Level: Main
- Area: 105.96 Square Feet
- Dimensions: 11' 8" X 9' 1"
Bathroom full
- Level: Main
- Area: 108.91 Square Feet
- Dimensions: 11' 2" X 9' 9"
Bathroom full
- Level: Main
- Area: 46.64 Square Feet
- Dimensions: 8' 0" X 5' 10"
Basement
- Level: Basement
- Area: 755.1 Square Feet
- Dimensions: 30' 0" X 25' 2"
Dining area
- Level: Main
- Area: 200.52 Square Feet
- Dimensions: 15' 4" X 13' 1"
Kitchen
- Level: Main
- Area: 207.06 Square Feet
- Dimensions: 15' 10" X 13' 1"
Living room
- Level: Main
- Area: 219.37 Square Feet
- Dimensions: 18' 8" X 11' 9"
Study
- Level: Main
- Area: 235.45 Square Feet
- Dimensions: 21' 3" X 11' 1"
Heating
- Heat Pump
Cooling
- Ceiling Fan(s), Central Air
Appliances
- Included: Dishwasher, Electric Range, Electric Water Heater, Microwave, Self Cleaning Oven
- Laundry: In Garage
Features
- Flooring: Carpet, Laminate
- Doors: Storm Door(s)
- Windows: Insulated Windows
- Basement: Basement Garage Door,Full,Walk-Out Access
- Fireplace features: Living Room
Interior area
- Total structure area: 1,691
- Total interior livable area: 1,691 sqft
- Finished area above ground: 1,691
- Finished area below ground: 0
Property
Parking
- Total spaces: 2
- Parking features: Circular Driveway, Attached Garage, Garage on Main Level
- Attached garage spaces: 2
- Has uncovered spaces: Yes
- Details: Nice Large Circle Driveway
Accessibility
- Accessibility features: Bath Raised Toilet
Features
- Levels: One
- Stories: 1
- Patio & porch: Covered, Deck, Front Porch
Lot
- Size: 1.88 Acres
- Dimensions: 312 x 290 x 308 x 159 x 200
- Features: Private, Sloped, Wooded, Views, Other - See Remarks
Details
- Parcel number: 3666029531540000
- Zoning: R-40
- Special conditions: Standard
Construction
Type & style
- Home type: SingleFamily
- Architectural style: Ranch
- Property subtype: Single Family Residence
Materials
- Brick Partial, Vinyl
- Roof: Shingle
Condition
- New construction: No
- Year built: 1960
Utilities & green energy
- Sewer: Septic Installed
- Water: Well
- Utilities for property: Cable Available
Community & neighborhood
Location
- Region: Maiden
- Subdivision: None
Other
Other facts
- Listing terms: Cash,Conventional,FHA,USDA Loan,VA Loan
- Road surface type: Asphalt, Paved
Price history
| Date | Event | Price |
|---|---|---|
| 5/5/2023 | Sold | $245,433-5.6%$145/sqft |
Source: | ||
| 4/9/2023 | Pending sale | $260,000$154/sqft |
Source: | ||
| 4/6/2023 | Listed for sale | $260,000+15.6%$154/sqft |
Source: | ||
| 8/26/2021 | Sold | $225,000$133/sqft |
Source: | ||
| 6/18/2021 | Pending sale | $225,000$133/sqft |
Source: | ||
Public tax history
| Year | Property taxes | Tax assessment |
|---|---|---|
| 2025 | $1,316 | $264,000 |
| 2024 | $1,316 +4.5% | $264,000 |
| 2023 | $1,259 +21% | $264,000 +75.1% |
Find assessor info on the county website
Neighborhood: 28650
Nearby schools
GreatSchools rating
- 8/10Charles H Tuttle ElementaryGrades: K-6Distance: 3 mi
- 8/10Maiden Middle SchoolGrades: 7-8Distance: 5.7 mi
- 5/10Maiden HighGrades: 9-12Distance: 6 mi
Schools provided by the listing agent
- Elementary: Tuttle
- Middle: Maiden
- High: Maiden
Source: Canopy MLS as distributed by MLS GRID. This data may not be complete. We recommend contacting the local school district to confirm school assignments for this home.
Get a cash offer in 3 minutes
Find out how much your home could sell for in as little as 3 minutes with a no-obligation cash offer.
Estimated market value
$296,500
Get a cash offer in 3 minutes
Find out how much your home could sell for in as little as 3 minutes with a no-obligation cash offer.
Estimated market value
$296,500

