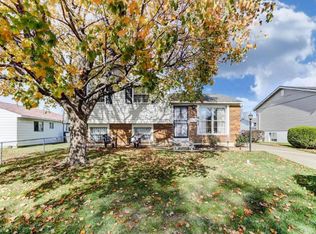Terrific 4 Level Split design, 3 levels of living space with a basement! Main Level has Living Room & Kitchen w large Eating Space. Sliding glass door from Kitchen exits to backyard. Upper Level has 3 BRs & Full BA w jetted whirlpool tub! Lower Level allows many living options. Need a 4th Bedroom?. There is an enclosed room w Half BA attached that could serve as a 4th BR. Currently, the Owners have the Lower Level Family/Rec Room set up as an Owner's BR, w each of the children's BRs upstairs. This home can match your lifestyle's needs, whatever that might be! Exterior features include the Trex front entry/deck, great for sitting out, and a fully fenced yard, front, back and side yards! Two car attached garage is deeper than most. Concrete driveway has extra width. Alot of home for the $$
This property is off market, which means it's not currently listed for sale or rent on Zillow. This may be different from what's available on other websites or public sources.
