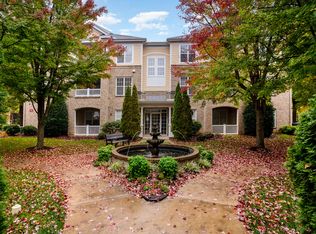Sold for $765,000
$765,000
3940 Bentley Bridge Rd, Raleigh, NC 27612
3beds
3,016sqft
Townhouse, Residential
Built in 2000
4,356 Square Feet Lot
$747,900 Zestimate®
$254/sqft
$2,724 Estimated rent
Home value
$747,900
$711,000 - $785,000
$2,724/mo
Zestimate® history
Loading...
Owner options
Explore your selling options
What's special
Welcome to 3940 Bentley Bridge Rd, where single-family living meets townhome convenience—truly the best of both worlds! Ideally located just minutes from Raleigh's vibrant attractions, including the exciting future development around the Lenovo Center, Crabtree Mall, major highways, RDU Airport, parks, greenways, great restaurants, and shopping, this home strikes the perfect balance between peaceful suburban living and urban accessibility. Step inside to discover a beautifully updated kitchen, featuring a spacious island with ample storage, stainless steel appliances, and abundant space for entertaining. Gleaming hardwood floors flow throughout the main level, creating a warm and inviting atmosphere. The primary suite serves as a private retreat, with a generous bathroom and dual walk-in closets to accommodate all your storage needs. Upstairs, enjoy the soft comfort of new carpeting throughout, complemented by a charming lofted ceiling and two additional storage units. Crown molding throughout the home adds a refined, elegant touch. The outdoor space is just as impressive, with Trex decking, a large patio, and a pergola providing an ideal space for gatherings or relaxation. This home blends comfort with effortless luxury in an exceptional way.
Zillow last checked: 8 hours ago
Listing updated: October 28, 2025 at 12:42am
Listed by:
Liz Brown 919-520-7590,
Compass -- Cary
Bought with:
Courtney Whalen, 269960
Compass -- Raleigh
Source: Doorify MLS,MLS#: 10071266
Facts & features
Interior
Bedrooms & bathrooms
- Bedrooms: 3
- Bathrooms: 3
- Full bathrooms: 2
- 1/2 bathrooms: 1
Heating
- Fireplace(s), Gas Pack, Natural Gas, Zoned
Cooling
- Attic Fan, Ceiling Fan(s), Central Air, Zoned
Appliances
- Included: Gas Water Heater
- Laundry: Electric Dryer Hookup, In Hall, Upper Level, Washer Hookup
Features
- Bar, Bathtub/Shower Combination, Breakfast Bar, Ceiling Fan(s), Chandelier, Crown Molding, Double Vanity, Dual Closets, Eat-in Kitchen, Entrance Foyer, Low Flow Plumbing Fixtures, Open Floorplan, Pantry, Quartz Counters, Recessed Lighting, Separate Shower, Shower Only, Smart Thermostat, Smooth Ceilings, Walk-In Closet(s), Walk-In Shower, Wired for Data
- Flooring: Carpet, Ceramic Tile, Hardwood
- Doors: ENERGY STAR Qualified Doors, French Doors, Storm Door(s)
- Windows: Blinds, Double Pane Windows, Drapes, Insulated Windows, Plantation Shutters, Screens, Window Treatments, Wood Frames
- Basement: Crawl Space
Interior area
- Total structure area: 3,016
- Total interior livable area: 3,016 sqft
- Finished area above ground: 3,016
- Finished area below ground: 0
Property
Parking
- Total spaces: 4
- Parking features: Additional Parking, Concrete, Driveway, Garage, Garage Door Opener, Garage Faces Front, Lighted, Private, Secured, Side By Side
- Attached garage spaces: 2
- Uncovered spaces: 2
Features
- Levels: Two
- Stories: 2
- Patio & porch: Deck, Patio, Porch, Terrace
- Exterior features: Barbecue, Built-in Barbecue, Courtyard, Fenced Yard, Gas Grill, Lighting, Outdoor Grill, Private Entrance, Private Yard, Rain Gutters, Storage, Uncovered Courtyard
- Fencing: Back Yard, Vinyl
- Has view: Yes
- View description: Neighborhood
Lot
- Size: 4,356 sqft
- Features: Back Yard, Few Trees, Front Yard, Hardwood Trees, Landscaped, Paved, Private, Zero Lot Line
Details
- Additional structures: Garage(s), Pergola, Shed(s)
- Parcel number: 078516841993
- Special conditions: Standard
Construction
Type & style
- Home type: Townhouse
- Architectural style: Traditional
- Property subtype: Townhouse, Residential
Materials
- Attic/Crawl Hatchway(s) Insulated, Batts Insulation, Blown-In Insulation, Brick Veneer, Concrete, Masonite
- Foundation: Concrete, Block, Brick/Mortar, Combination
- Roof: Asphalt
Condition
- New construction: No
- Year built: 2000
Utilities & green energy
- Sewer: Public Sewer
- Water: Public
Green energy
- Energy efficient items: Appliances, Construction, Doors, HVAC, Insulation, Roof, Thermostat, Water Heater, Windows
Community & neighborhood
Location
- Region: Raleigh
- Subdivision: Bentley Ridge Townhomes
HOA & financial
HOA
- Has HOA: Yes
- HOA fee: $170 monthly
- Services included: Maintenance Grounds, Snow Removal
Price history
| Date | Event | Price |
|---|---|---|
| 3/11/2025 | Sold | $765,000+2.7%$254/sqft |
Source: | ||
| 1/18/2025 | Pending sale | $745,000$247/sqft |
Source: | ||
| 1/16/2025 | Listed for sale | $745,000+81.7%$247/sqft |
Source: | ||
| 5/30/2006 | Sold | $410,000+13.9%$136/sqft |
Source: Public Record Report a problem | ||
| 3/20/2001 | Sold | $360,000$119/sqft |
Source: Public Record Report a problem | ||
Public tax history
| Year | Property taxes | Tax assessment |
|---|---|---|
| 2025 | $5,607 +0.4% | $669,290 +4.5% |
| 2024 | $5,584 +15.7% | $640,683 +45.3% |
| 2023 | $4,826 +7.6% | $440,920 |
Find assessor info on the county website
Neighborhood: Northwest Raleigh
Nearby schools
GreatSchools rating
- 5/10Stough ElementaryGrades: PK-5Distance: 1 mi
- 6/10Oberlin Middle SchoolGrades: 6-8Distance: 2.6 mi
- 7/10Needham Broughton HighGrades: 9-12Distance: 3.7 mi
Schools provided by the listing agent
- Elementary: Wake - Stough
- Middle: Wake - Oberlin
- High: Wake - Broughton
Source: Doorify MLS. This data may not be complete. We recommend contacting the local school district to confirm school assignments for this home.
Get a cash offer in 3 minutes
Find out how much your home could sell for in as little as 3 minutes with a no-obligation cash offer.
Estimated market value$747,900
Get a cash offer in 3 minutes
Find out how much your home could sell for in as little as 3 minutes with a no-obligation cash offer.
Estimated market value
$747,900
