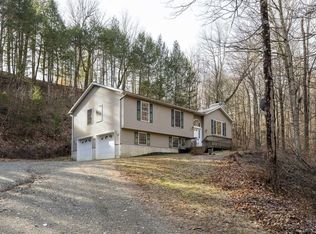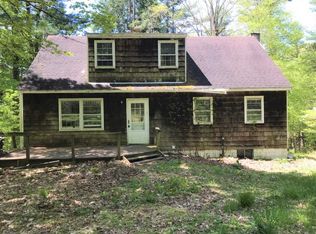Country retreat, one owner home well cared for. This nice home sits on a corner lot with a pond and plenty of privacy, close to TSP and within 35 minutes of I-84. It offers a large living room with updated windows, a large country kitchen with oak cabinets and plenty of storage; walk into your formal dining room with storage and a family room/den for great entertainment. There are 2 bedrooms on the first level, or use one as an office, plus a full bath. Walk into a sunroom from the kitchen for quiet enjoyment of the landscape. Front deck offers a good size deck to enjoy perennials and mature trees. Second story offers 2 additional bedrooms and another office/den. Priced to sell with many upgrades. Those upgrades include leach fields, auto start generator, roof, newer windows etc. Come and make this your new home!
This property is off market, which means it's not currently listed for sale or rent on Zillow. This may be different from what's available on other websites or public sources.

