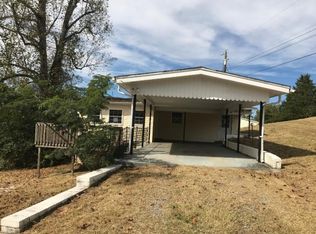Perfect starter home just minutes from Boone Lake public access. This well maintained home has three large bedrooms each with walk-in closets. The main suite is has a beautiful garden tub, separate stand-up shower, water closet, and dual vanities. This home also offers an open concept living room with a stone fireplace, large eat in kitchen, a large laundry room, and a second bathroom. Priced to sell this home will not last long, make your appointment to see it today. R# 4652
This property is off market, which means it's not currently listed for sale or rent on Zillow. This may be different from what's available on other websites or public sources.
