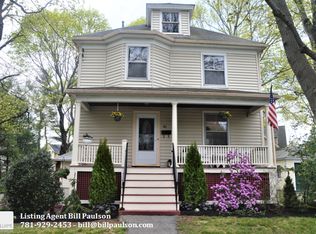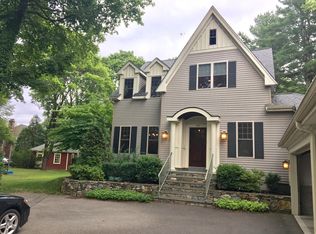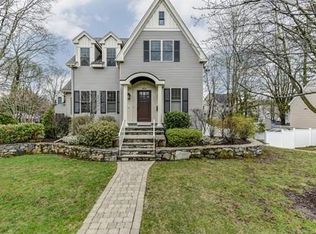Sold for $1,060,000
$1,060,000
394 Webster St, Needham, MA 02494
3beds
2,214sqft
Single Family Residence
Built in 1925
9,583 Square Feet Lot
$1,086,000 Zestimate®
$479/sqft
$3,568 Estimated rent
Home value
$1,086,000
$999,000 - $1.17M
$3,568/mo
Zestimate® history
Loading...
Owner options
Explore your selling options
What's special
Charming Colonial in desirable Needham Heights neighborhood. Spacious 2,214 sq. ft. home including large rooms, high ceilings and hardwood floors. The fireplaced living room and an extra-large formal dining room are ideal for hosting. The kitchen features a breakfast nook and double wall ovens. The sunny first-floor study makes it easy to work from home. On the second floor there are 3 bedrooms plus a versatile walk-through room, for possible 4th bedroom or a dressing room off the main bedroom. Boasting a cathedral ceiling and a private balcony. A modern bathroom, den and a window seat are highlights on this floor. The partially finished lower level offers a recreation space, a workshop and a laundry room. Other amenities include 3/4 bath on the first floor, mudroom, and a private patio. Situated conveniently close to the train, Trader Joe's, Blue on Highland and the High School, making it a prime location for both commuting and leisure. Make this delightful home your own!
Zillow last checked: 8 hours ago
Listing updated: November 25, 2024 at 06:51am
Listed by:
Beth Regan 781-640-7895,
Compass 781-365-9954
Bought with:
Robert S. Ticktin
Hawthorn Properties
Source: MLS PIN,MLS#: 73303035
Facts & features
Interior
Bedrooms & bathrooms
- Bedrooms: 3
- Bathrooms: 2
- Full bathrooms: 2
Primary bedroom
- Features: Skylight, Cathedral Ceiling(s), Ceiling Fan(s), Flooring - Hardwood, Deck - Exterior, Recessed Lighting
- Level: Second
- Area: 231
- Dimensions: 21 x 11
Bedroom 2
- Features: Flooring - Hardwood, Lighting - Overhead
- Level: Second
- Area: 182
- Dimensions: 14 x 13
Bedroom 3
- Features: Closet/Cabinets - Custom Built, Flooring - Hardwood, Attic Access, Lighting - Overhead
- Level: Second
- Area: 132
- Dimensions: 11 x 12
Bedroom 4
- Features: Closet, Flooring - Hardwood
- Level: Second
- Area: 80
- Dimensions: 10 x 8
Primary bathroom
- Features: No
Bathroom 1
- Level: First
Bathroom 2
- Level: Second
Dining room
- Features: Closet/Cabinets - Custom Built, Flooring - Hardwood, Chair Rail
- Level: First
- Area: 242
- Dimensions: 11 x 22
Kitchen
- Features: Breakfast Bar / Nook
- Level: First
- Area: 300
- Dimensions: 10 x 30
Living room
- Features: Flooring - Hardwood, Decorative Molding
- Level: First
- Area: 252
- Dimensions: 21 x 12
Office
- Features: Flooring - Hardwood
- Level: Second
- Area: 55
- Dimensions: 5 x 11
Heating
- Baseboard, Hot Water, Natural Gas
Cooling
- Window Unit(s)
Appliances
- Included: Gas Water Heater, Water Heater, Range, Oven, Dishwasher, Refrigerator, Washer, Dryer
- Laundry: Bathroom - 3/4, In Basement, Electric Dryer Hookup
Features
- Lighting - Sconce, Bathroom - Full, Den, Mud Room, Office, Game Room, Play Room, Walk-up Attic
- Flooring: Tile, Laminate, Hardwood, Flooring - Hardwood, Concrete
- Windows: Storm Window(s)
- Basement: Full,Partially Finished,Walk-Out Access
- Number of fireplaces: 1
- Fireplace features: Living Room
Interior area
- Total structure area: 2,214
- Total interior livable area: 2,214 sqft
Property
Parking
- Total spaces: 5
- Parking features: Detached, Paved Drive, Off Street, Paved
- Garage spaces: 1
- Uncovered spaces: 4
Features
- Patio & porch: Patio
- Exterior features: Patio, Balcony, Rain Gutters
Lot
- Size: 9,583 sqft
- Features: Corner Lot
Details
- Additional structures: Workshop
- Foundation area: 0
- Parcel number: M:068.0 B:0020 L:0000.0,141328
- Zoning: SRB
Construction
Type & style
- Home type: SingleFamily
- Architectural style: Colonial
- Property subtype: Single Family Residence
Materials
- Frame
- Foundation: Block
- Roof: Shingle
Condition
- Year built: 1925
Utilities & green energy
- Electric: Circuit Breakers, 100 Amp Service
- Sewer: Public Sewer
- Water: Public
- Utilities for property: for Electric Range, for Electric Dryer
Community & neighborhood
Community
- Community features: Public Transportation, Shopping, Pool, Tennis Court(s), Walk/Jog Trails, Medical Facility, Bike Path, Highway Access, Public School
Location
- Region: Needham
Other
Other facts
- Road surface type: Paved
Price history
| Date | Event | Price |
|---|---|---|
| 11/20/2024 | Sold | $1,060,000-7.8%$479/sqft |
Source: MLS PIN #73303035 Report a problem | ||
| 10/16/2024 | Listed for sale | $1,150,000+87%$519/sqft |
Source: MLS PIN #73303035 Report a problem | ||
| 8/4/2003 | Sold | $615,000$278/sqft |
Source: Public Record Report a problem | ||
Public tax history
| Year | Property taxes | Tax assessment |
|---|---|---|
| 2025 | $10,872 -1.7% | $1,025,700 +16.1% |
| 2024 | $11,058 -1.2% | $883,200 +2.9% |
| 2023 | $11,187 +7.5% | $857,900 +10.3% |
Find assessor info on the county website
Neighborhood: 02494
Nearby schools
GreatSchools rating
- 8/10Eliot Elementary SchoolGrades: K-5Distance: 0.9 mi
- 9/10Pollard Middle SchoolGrades: 7-8Distance: 1.2 mi
- 10/10Needham High SchoolGrades: 9-12Distance: 0.6 mi
Schools provided by the listing agent
- Elementary: Eliot
- Middle: Pollard
- High: Needham
Source: MLS PIN. This data may not be complete. We recommend contacting the local school district to confirm school assignments for this home.
Get a cash offer in 3 minutes
Find out how much your home could sell for in as little as 3 minutes with a no-obligation cash offer.
Estimated market value$1,086,000
Get a cash offer in 3 minutes
Find out how much your home could sell for in as little as 3 minutes with a no-obligation cash offer.
Estimated market value
$1,086,000


