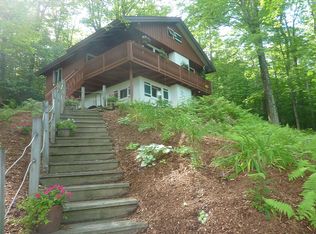Closed
Listed by:
Brendan Coyne,
New England Landmark Realty LTD 802-233-4107
Bought with: Vermont Real Estate Company
$675,000
394 Village Road, Fayston, VT 05673
4beds
1,484sqft
Single Family Residence
Built in 1963
1 Acres Lot
$715,700 Zestimate®
$455/sqft
$3,895 Estimated rent
Home value
$715,700
$522,000 - $981,000
$3,895/mo
Zestimate® history
Loading...
Owner options
Explore your selling options
What's special
Escape to this cozy 4-bedroom chalet, ideally nestled near the base of Mt. Ellen Resort at Sugarbush. With quick access to world-class skiing, hiking, and biking, this home is a year-round paradise for outdoor enthusiasts. Ski right to your door via the Lower FIS trail. The chalet features an inviting open floor plan, perfect for gathering around the woodstove after a day on the slopes or trails. Nicely renovated kitchen with dining area allows for easy entertaining. The lower level mudroom and ski tuning bench help you keep your gear organized and ready to go. Enjoy mountain views from the expansive deck or soak in the outdoor hot tub after a day outside. Whether you're hitting the slopes in the winter, exploring the stunning hiking and biking trails in the warmer months, or simply soaking in the peaceful mountain ambiance, this chalet offers the perfect base for your next adventure in the Mad River Valley.
Zillow last checked: 8 hours ago
Listing updated: November 15, 2024 at 02:09pm
Listed by:
Brendan Coyne,
New England Landmark Realty LTD 802-233-4107
Bought with:
Brian Kitchens
Vermont Real Estate Company
Source: PrimeMLS,MLS#: 5017447
Facts & features
Interior
Bedrooms & bathrooms
- Bedrooms: 4
- Bathrooms: 2
- Full bathrooms: 2
Heating
- Propane, Forced Air
Cooling
- None
Appliances
- Included: Dishwasher, Dryer, Microwave, Gas Range, Washer
Features
- Ceiling Fan(s), Dining Area, Hearth, Kitchen/Dining, Natural Woodwork
- Flooring: Softwood, Tile
- Basement: Climate Controlled,Full,Insulated,Partially Finished,Walkout,Interior Access,Walk-Out Access
Interior area
- Total structure area: 1,568
- Total interior livable area: 1,484 sqft
- Finished area above ground: 908
- Finished area below ground: 576
Property
Parking
- Parking features: Gravel
Features
- Stories: 1
- Exterior features: Deck
- Has spa: Yes
- Spa features: Heated
- Frontage length: Road frontage: 157
Lot
- Size: 1 Acres
- Features: Landscaped, Recreational, Sloped
Details
- Parcel number: 22207211107
- Zoning description: Recreation District
Construction
Type & style
- Home type: SingleFamily
- Architectural style: Chalet
- Property subtype: Single Family Residence
Materials
- Wood Frame, Wood Siding
- Foundation: Concrete
- Roof: Standing Seam
Condition
- New construction: No
- Year built: 1963
Utilities & green energy
- Electric: 200+ Amp Service, Circuit Breakers, Energy Storage Device
- Sewer: Septic Tank
- Utilities for property: Cable, Propane
Community & neighborhood
Location
- Region: Waitsfield
Price history
| Date | Event | Price |
|---|---|---|
| 11/15/2024 | Sold | $675,000-3.4%$455/sqft |
Source: | ||
| 10/19/2024 | Contingent | $699,000$471/sqft |
Source: | ||
| 10/4/2024 | Listed for sale | $699,000+133%$471/sqft |
Source: | ||
| 2/21/2017 | Sold | $300,000-4.8%$202/sqft |
Source: | ||
| 10/20/2006 | Sold | $315,000+26%$212/sqft |
Source: Public Record Report a problem | ||
Public tax history
| Year | Property taxes | Tax assessment |
|---|---|---|
| 2024 | -- | $290,900 |
| 2023 | -- | $290,900 |
| 2022 | -- | $290,900 |
Find assessor info on the county website
Neighborhood: 05673
Nearby schools
GreatSchools rating
- NAFayston Elementary SchoolGrades: PK-6Distance: 0.8 mi
- 9/10Harwood Uhsd #19Grades: 7-12Distance: 7.9 mi
- 6/10Waitsfield Elementary SchoolGrades: PK-6Distance: 4.2 mi
Schools provided by the listing agent
- Elementary: Fayston Elementary School
- Middle: Harwood Union Middle/High
- High: Harwood Union High School
- District: Harwood UHSD 19
Source: PrimeMLS. This data may not be complete. We recommend contacting the local school district to confirm school assignments for this home.

Get pre-qualified for a loan
At Zillow Home Loans, we can pre-qualify you in as little as 5 minutes with no impact to your credit score.An equal housing lender. NMLS #10287.
