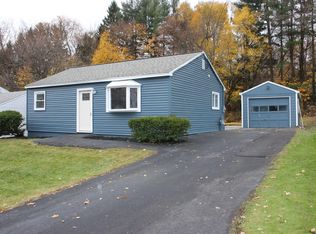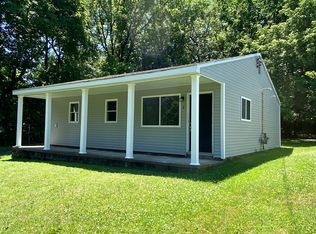Closed
$901,937
394 Vly Road, Niskayuna, NY 12309
4beds
2,866sqft
Single Family Residence, Residential
Built in 1937
1.85 Acres Lot
$915,300 Zestimate®
$315/sqft
$3,653 Estimated rent
Home value
$915,300
$815,000 - $1.03M
$3,653/mo
Zestimate® history
Loading...
Owner options
Explore your selling options
What's special
Zillow last checked: 8 hours ago
Listing updated: July 20, 2025 at 03:26pm
Listed by:
Giuseppe Tropiano 518-441-4148,
Gucciardo Real Estate LLC,
Anthony M Gucciardo 518-331-3785,
Gucciardo Real Estate LLC
Bought with:
Jenn L Baniak-Hollands, 10301218622
KW Platform
Source: Global MLS,MLS#: 202517374
Facts & features
Interior
Bedrooms & bathrooms
- Bedrooms: 4
- Bathrooms: 4
- Full bathrooms: 3
- 1/2 bathrooms: 1
Primary bedroom
- Level: Second
Bedroom
- Level: First
Bedroom
- Level: Second
Bedroom
- Level: Second
Primary bathroom
- Level: Second
Half bathroom
- Level: First
Full bathroom
- Level: First
Full bathroom
- Level: Second
Dining room
- Level: First
Kitchen
- Level: First
Laundry
- Level: Basement
Living room
- Level: First
Office
- Level: First
Other
- Description: Greenhouse
- Level: First
Other
- Description: Kitchenette
- Level: First
Sun room
- Level: First
Other
- Level: Basement
Utility room
- Level: Basement
Heating
- Forced Air, Natural Gas, Radiant Floor
Cooling
- Central Air
Appliances
- Included: Cooktop, Dishwasher, Gas Oven, Microwave, Range Hood, Washer/Dryer
- Laundry: In Basement
Features
- High Speed Internet
- Flooring: Tile, Hardwood
- Doors: ENERGY STAR Qualified Doors
- Basement: Finished,Full,Heated,Walk-Out Access
- Number of fireplaces: 2
- Fireplace features: Basement, Family Room
Interior area
- Total structure area: 2,866
- Total interior livable area: 2,866 sqft
- Finished area above ground: 2,866
- Finished area below ground: 800
Property
Parking
- Total spaces: 8
- Parking features: Paved, Driveway
- Garage spaces: 5
- Has uncovered spaces: Yes
Features
- Patio & porch: Patio
- Exterior features: Lighting
- Pool features: In Ground, Salt Water
- Fencing: Fenced,Gate,Partial
- Has view: Yes
- View description: Orchard, Trees/Woods
Lot
- Size: 1.85 Acres
- Features: Level, Road Frontage, Wooded, Cleared, Landscaped
Details
- Additional structures: Barn(s)
- Parcel number: 012689 7.4576
- Special conditions: Standard
Construction
Type & style
- Home type: SingleFamily
- Architectural style: Cottage
- Property subtype: Single Family Residence, Residential
Materials
- Cedar, Stone
- Foundation: Concrete Perimeter
- Roof: Slate
Condition
- Updated/Remodeled
- New construction: No
- Year built: 1937
Utilities & green energy
- Sewer: Public Sewer
- Water: Public
Community & neighborhood
Location
- Region: Niskayuna
Price history
| Date | Event | Price |
|---|---|---|
| 7/17/2025 | Sold | $901,937+0.2%$315/sqft |
Source: | ||
| 5/22/2025 | Pending sale | $899,900$314/sqft |
Source: | ||
| 5/15/2025 | Listed for sale | $899,900+111.7%$314/sqft |
Source: | ||
| 7/14/2011 | Sold | $425,000-3.4%$148/sqft |
Source: | ||
| 4/20/2011 | Price change | $440,000-2.2%$154/sqft |
Source: Select Sotheby's International Realty #201113878 Report a problem | ||
Public tax history
| Year | Property taxes | Tax assessment |
|---|---|---|
| 2024 | -- | $202,000 |
| 2023 | -- | $202,000 |
| 2022 | -- | $202,000 |
Find assessor info on the county website
Neighborhood: 12309
Nearby schools
GreatSchools rating
- 7/10Birchwood Elementary SchoolGrades: K-5Distance: 0.7 mi
- 7/10Iroquois Middle SchoolGrades: 6-8Distance: 2.7 mi
- 9/10Niskayuna High SchoolGrades: 9-12Distance: 4.8 mi
Schools provided by the listing agent
- High: Niskayuna
Source: Global MLS. This data may not be complete. We recommend contacting the local school district to confirm school assignments for this home.

