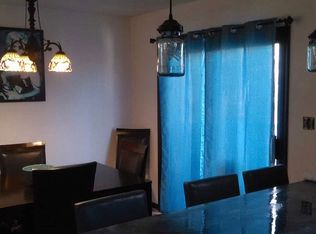Sold for $324,500
$324,500
394 Upper Ridge Dr, Effort, PA 18330
4beds
1,848sqft
Single Family Residence
Built in 1988
1.28 Acres Lot
$360,000 Zestimate®
$176/sqft
$2,537 Estimated rent
Home value
$360,000
$342,000 - $378,000
$2,537/mo
Zestimate® history
Loading...
Owner options
Explore your selling options
What's special
Tranquil Country setting and a beautifully modernized Cape Cod! This updated home boasts a wide open floor plan with gorgeous wide plank laminate flooring, updated fixtures, and an abundance of natural light! The main level includes a spacious living room accented with a propane fireplace, dining room offering sliding doors to an expansive deck with hot tub and above ground pool. The kitchen is an entertainers dream! Beautifully designed with quartz countertop, gas cooktop with large hood vent, double wall oven, under the counter lighting and a large center island with farmhouse sink, seating and more cabinet space. Additionally, the first floor includes 2 bedrooms and an updated full bath with tiled stand shower and double sink. Upstairs, there are another 2 bedrooms with a 2nd updated bathroom. The basement has a built in 2-car garage, laundry area and plenty of storage space. Long stone driveway and peaceful 1.28 acre wooded setting surrounded by wildlife!
Zillow last checked: 8 hours ago
Listing updated: August 07, 2023 at 07:40am
Listed by:
Jon Campbell 610-624-2566,
EXP Realty LLC,
Laurie A. Nyce 610-674-9591,
EXP Realty LLC
Bought with:
Jane T. Gonzalez, RS218434L
BHHS Fox & Roach Bethlehem
Source: GLVR,MLS#: 718857 Originating MLS: Lehigh Valley MLS
Originating MLS: Lehigh Valley MLS
Facts & features
Interior
Bedrooms & bathrooms
- Bedrooms: 4
- Bathrooms: 2
- Full bathrooms: 2
Heating
- Baseboard, Electric, Propane
Cooling
- Ceiling Fan(s)
Appliances
- Included: Dryer, Dishwasher, Electric Oven, Electric Water Heater, Microwave, Refrigerator, Washer
- Laundry: Washer Hookup, Dryer Hookup, Lower Level
Features
- Attic, Dining Area, Eat-in Kitchen, Storage
- Flooring: Carpet, Vinyl
- Basement: Full
Interior area
- Total interior livable area: 1,848 sqft
- Finished area above ground: 1,848
- Finished area below ground: 0
Property
Parking
- Total spaces: 2
- Parking features: Built In, Garage, Off Street, Garage Door Opener
- Garage spaces: 2
Features
- Levels: One and One Half
- Stories: 1
- Patio & porch: Deck
- Exterior features: Deck, Pool, Propane Tank - Leased
- Has private pool: Yes
- Pool features: Above Ground
- Has view: Yes
- View description: Mountain(s)
Lot
- Size: 1.28 Acres
- Features: Flat, Wooded
Details
- Parcel number: 02633104805582
- Zoning: R-1
- Special conditions: None
Construction
Type & style
- Home type: SingleFamily
- Architectural style: Cape Cod
- Property subtype: Single Family Residence
Materials
- Vinyl Siding
- Roof: Asphalt,Fiberglass
Condition
- Year built: 1988
Utilities & green energy
- Electric: Circuit Breakers
- Sewer: Septic Tank
- Water: Well
Community & neighborhood
Location
- Region: Effort
- Subdivision: Sierra View
HOA & financial
HOA
- Has HOA: Yes
- HOA fee: $219 annually
Other
Other facts
- Listing terms: Cash,Conventional,FHA,VA Loan
- Ownership type: Fee Simple
Price history
| Date | Event | Price |
|---|---|---|
| 8/4/2023 | Sold | $324,500+8.2%$176/sqft |
Source: | ||
| 6/21/2023 | Pending sale | $299,900$162/sqft |
Source: | ||
| 6/14/2023 | Listed for sale | $299,900+341%$162/sqft |
Source: | ||
| 10/25/2018 | Sold | $68,000$37/sqft |
Source: Public Record Report a problem | ||
Public tax history
| Year | Property taxes | Tax assessment |
|---|---|---|
| 2025 | $4,604 +5.5% | $137,390 |
| 2024 | $4,364 +4.1% | $137,390 |
| 2023 | $4,194 +2.8% | $137,390 |
Find assessor info on the county website
Neighborhood: 18330
Nearby schools
GreatSchools rating
- 5/10Pleasant Valley Intrmd SchoolGrades: 3-5Distance: 5.9 mi
- 4/10Pleasant Valley Middle SchoolGrades: 6-8Distance: 5.1 mi
- 5/10Pleasant Valley High SchoolGrades: 9-12Distance: 5.3 mi
Schools provided by the listing agent
- District: Pleasant Valley
Source: GLVR. This data may not be complete. We recommend contacting the local school district to confirm school assignments for this home.
Get pre-qualified for a loan
At Zillow Home Loans, we can pre-qualify you in as little as 5 minutes with no impact to your credit score.An equal housing lender. NMLS #10287.
Sell with ease on Zillow
Get a Zillow Showcase℠ listing at no additional cost and you could sell for —faster.
$360,000
2% more+$7,200
With Zillow Showcase(estimated)$367,200
