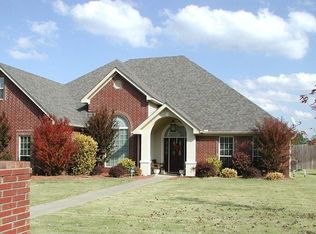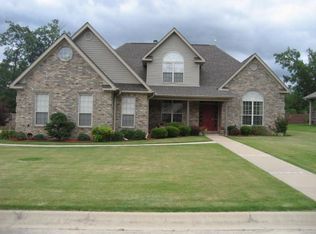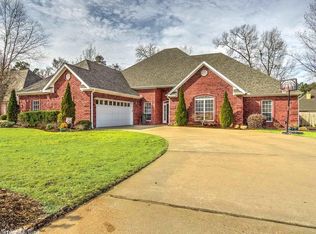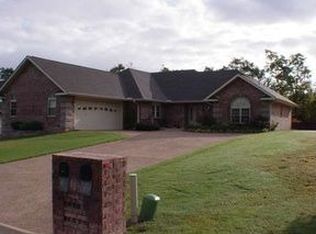Beautiful home in quiet, family-friendly Trabecca Estates gated neighborhood. The home features a custom kitchen with marble counter tops, very spacious living area with open-concept floor plan with lots of windows, and large bonus room with walk-in closet above garage. Has a new roof. Home has huge master suite, bathroom, and closet. Custom closets with built ins and extra storage. Beautiful hardwood floors. Gas fireplace in both the living room and master suite. Large formal dining room. Has the perfect, flat backyard. Located in Lakeside School District.
This property is off market, which means it's not currently listed for sale or rent on Zillow. This may be different from what's available on other websites or public sources.




