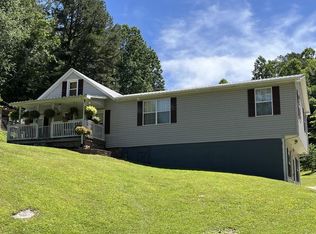Sold for $230,200
$230,200
394 Stewart Rd, Somerset, KY 42501
4beds
3,200sqft
Single Family Residence
Built in 1985
7.7 Acres Lot
$289,600 Zestimate®
$72/sqft
$2,890 Estimated rent
Home value
$289,600
$264,000 - $316,000
$2,890/mo
Zestimate® history
Loading...
Owner options
Explore your selling options
What's special
Spacious 4 BD 3 Full BA brick home in beautiful wooded setting on 7.7 acres. Located a short drive to town, with easy access to Hwy 192. Lots of updates and improvements including new windows with a transferrable warranty. Partially fenced yard, 2 car attached carport, cozy wood burning fireplace with blower in finished basement family room. Large kitchen with lots of storage, including a large pantry. Walk-in closet in primary ensuite on first floor. Lots of space for enjoying the view outside on the private, unrestricted acreage on covered front porch, or back deck. Appliances convey.
Zillow last checked: 8 hours ago
Listing updated: August 28, 2025 at 10:43pm
Listed by:
Melissa Heffelfinger 606-219-7989,
RE/MAX LakeTime Realty
Bought with:
Kaye L Hudson, 213662
CENTURY 21 Advantage Realty
Source: Imagine MLS,MLS#: 23009753
Facts & features
Interior
Bedrooms & bathrooms
- Bedrooms: 4
- Bathrooms: 3
- Full bathrooms: 3
Primary bedroom
- Level: First
Bedroom 1
- Level: First
Bedroom 2
- Level: First
Bedroom 3
- Level: Lower
Bathroom 1
- Description: Full Bath
- Level: First
Bathroom 2
- Description: Full Bath
- Level: First
Bathroom 3
- Description: Full Bath
- Level: Lower
Den
- Level: Lower
Dining room
- Level: First
Dining room
- Level: First
Family room
- Level: First
Family room
- Level: First
Foyer
- Level: First
Foyer
- Level: First
Great room
- Level: First
Great room
- Level: First
Kitchen
- Level: First
Heating
- Electric, Heat Pump, Wood Stove
Cooling
- Heat Pump
Appliances
- Included: Dryer, Dishwasher, Microwave, Refrigerator, Washer, Range
- Laundry: Electric Dryer Hookup, Washer Hookup
Features
- Entrance Foyer, Eat-in Kitchen, Master Downstairs, Walk-In Closet(s), Ceiling Fan(s)
- Flooring: Laminate, Vinyl
- Windows: Screens
- Basement: Full
- Has fireplace: Yes
- Fireplace features: Basement, Blower Fan, Insert, Wood Burning
Interior area
- Total structure area: 3,200
- Total interior livable area: 3,200 sqft
- Finished area above ground: 1,600
- Finished area below ground: 1,600
Property
Parking
- Total spaces: 2
- Parking features: Carport
- Carport spaces: 2
Features
- Levels: One
- Patio & porch: Deck
- Fencing: Other
- Has view: Yes
- View description: Rural, Trees/Woods
Lot
- Size: 7.70 Acres
- Features: Wooded
Details
- Additional structures: Shed(s)
- Parcel number: 1050064
- Horses can be raised: Yes
Construction
Type & style
- Home type: SingleFamily
- Architectural style: Ranch
- Property subtype: Single Family Residence
Materials
- Brick Veneer
- Foundation: Block
- Roof: Shingle
Condition
- New construction: No
- Year built: 1985
Utilities & green energy
- Sewer: Septic Tank
- Water: Public
Community & neighborhood
Location
- Region: Somerset
- Subdivision: Rural
Price history
| Date | Event | Price |
|---|---|---|
| 9/15/2023 | Sold | $230,200-4%$72/sqft |
Source: | ||
| 7/9/2023 | Contingent | $239,900$75/sqft |
Source: | ||
| 7/6/2023 | Price change | $239,900-2.1%$75/sqft |
Source: | ||
| 6/27/2023 | Listed for sale | $245,000$77/sqft |
Source: | ||
| 6/17/2023 | Contingent | $245,000$77/sqft |
Source: | ||
Public tax history
| Year | Property taxes | Tax assessment |
|---|---|---|
| 2023 | -- | $210,000 |
| 2022 | -- | $210,000 +33.8% |
| 2021 | -- | $157,000 +14.6% |
Find assessor info on the county website
Neighborhood: 42501
Nearby schools
GreatSchools rating
- 8/10Shopville Elementary SchoolGrades: PK-5Distance: 6.4 mi
- 8/10Northern Middle SchoolGrades: 6-8Distance: 6.7 mi
- 8/10Pulaski County High SchoolGrades: 9-12Distance: 6.4 mi
Schools provided by the listing agent
- Elementary: Shopville
- Middle: Northern Pulaski
- High: Pulaski Co
Source: Imagine MLS. This data may not be complete. We recommend contacting the local school district to confirm school assignments for this home.

Get pre-qualified for a loan
At Zillow Home Loans, we can pre-qualify you in as little as 5 minutes with no impact to your credit score.An equal housing lender. NMLS #10287.
