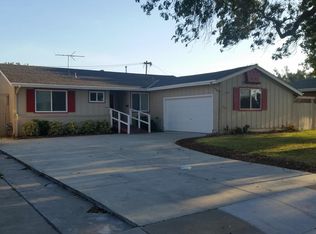Sold for $1,400,000 on 10/04/24
$1,400,000
394 Spence Ave, Milpitas, CA 95035
3beds
1,556sqft
Single Family Residence, Residential
Built in 1956
7,405 Square Feet Lot
$1,350,600 Zestimate®
$900/sqft
$4,413 Estimated rent
Home value
$1,350,600
$1.23M - $1.49M
$4,413/mo
Zestimate® history
Loading...
Owner options
Explore your selling options
What's special
Meticulously maintained Milpitas home is nestled near highly sought after Milpitas Schools including Thomas Russell Middle School and Milpitas High School and 1-block from Anthony Spangler Elementary School and Starlight Park. This three bedroom two and half bath home has solid hardwood floors, custom kitchen cabinets with quartz countertops and remodeled bathrooms. The carport provides plenty of shade for vehicles while the finished garage can be utilized as recreational space and has endless possibilities. The corner lot is expansive, allowing for a flourishing garden while the backyard patio provides ample shade for the perfect gathering with family and friends. Ideal for professionals, this prime location makes commuting to Silicon Valley Tech companies a breeze with close proximity to 680, 880 and 237. Everyday conveniences are simplified with several shopping malls, grocery stores and restaurants just steps away. **Seller Will Consider Concessions With All Submitted Offers**
Zillow last checked: 8 hours ago
Listing updated: November 27, 2024 at 08:11pm
Listed by:
Kristina Rodgers 02006011 408-204-6913,
Coldwell Banker Realty 408-723-3300
Bought with:
Siva Pillalamarri, 02121500
ValleyVentures Realty Inc
Source: MLSListings Inc,MLS#: ML81977731
Facts & features
Interior
Bedrooms & bathrooms
- Bedrooms: 3
- Bathrooms: 3
- Full bathrooms: 2
- 1/2 bathrooms: 1
Bathroom
- Features: DualFlushToilet, StallShower2plus, Tile, UpdatedBaths, FullonGroundFloor
Dining room
- Features: DiningArea
Family room
- Features: SeparateFamilyRoom
Kitchen
- Features: Countertop_Granite
Heating
- Central Forced Air
Cooling
- Ceiling Fan(s)
Appliances
- Included: Gas Cooktop, Disposal, Microwave, Refrigerator, Dryer, Washer
- Laundry: In Garage, In Utility Room
Features
- Flooring: Hardwood
- Number of fireplaces: 1
- Fireplace features: Wood Burning, Wood Burning Stove
Interior area
- Total structure area: 1,556
- Total interior livable area: 1,556 sqft
Property
Parking
- Total spaces: 2
- Parking features: Carport
- Carport spaces: 2
Features
- Stories: 1
- Exterior features: Storage Shed Structure
Lot
- Size: 7,405 sqft
Details
- Parcel number: 02225001
- Zoning: R1
- Special conditions: Standard
Construction
Type & style
- Home type: SingleFamily
- Architectural style: Traditional
- Property subtype: Single Family Residence, Residential
Materials
- Foundation: Crawl Space
- Roof: Composition
Condition
- New construction: No
- Year built: 1956
Utilities & green energy
- Gas: PublicUtilities
- Sewer: Public Sewer
- Water: Public
- Utilities for property: Public Utilities, Water Public
Community & neighborhood
Location
- Region: Milpitas
Other
Other facts
- Listing agreement: ExclusiveAgency
Price history
| Date | Event | Price |
|---|---|---|
| 10/4/2024 | Sold | $1,400,000$900/sqft |
Source: | ||
Public tax history
| Year | Property taxes | Tax assessment |
|---|---|---|
| 2025 | $25,168 +770.9% | $1,400,000 +492.8% |
| 2024 | $2,890 +0.4% | $236,148 +2% |
| 2023 | $2,878 +0.3% | $231,519 +2% |
Find assessor info on the county website
Neighborhood: 95035
Nearby schools
GreatSchools rating
- 7/10Anthony Spangler Elementary SchoolGrades: K-6Distance: 0.1 mi
- 8/10Thomas Russell Middle SchoolGrades: 7-8Distance: 1.9 mi
- 9/10Milpitas High SchoolGrades: 9-12Distance: 2.4 mi
Schools provided by the listing agent
- Elementary: AnthonySpanglerElementary
- Middle: ThomasRussellJuniorHigh
- High: MilpitasHigh
- District: MilpitasUnified
Source: MLSListings Inc. This data may not be complete. We recommend contacting the local school district to confirm school assignments for this home.
Get a cash offer in 3 minutes
Find out how much your home could sell for in as little as 3 minutes with a no-obligation cash offer.
Estimated market value
$1,350,600
Get a cash offer in 3 minutes
Find out how much your home could sell for in as little as 3 minutes with a no-obligation cash offer.
Estimated market value
$1,350,600
