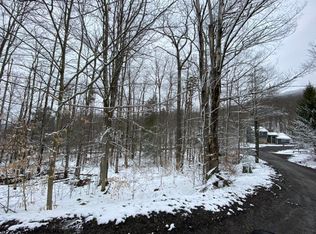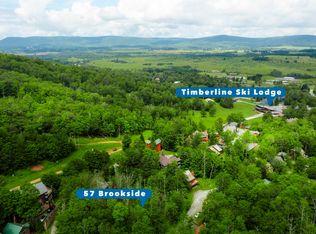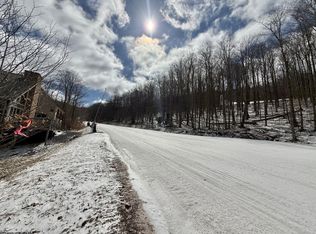Sold for $1,200,000 on 06/30/25
$1,200,000
394 Slopeside Rd, Davis, WV 26260
5beds
4,257sqft
Single Family Residence
Built in 2006
10,672.2 Square Feet Lot
$1,210,600 Zestimate®
$282/sqft
$4,451 Estimated rent
Home value
$1,210,600
Estimated sales range
Not available
$4,451/mo
Zestimate® history
Loading...
Owner options
Explore your selling options
What's special
PRICE IMPROVEMENT FOR END OF SEASON! Take advantage of this reduced price offering for the end of the 2025 Ski Season. One Owner Home directly on Salamander Slope of Timberline Ski Resort offers 4 levels of living with abundant amenities including a dumbwaiter, game room, multiple decks, main bedroom with fireplace and private balcony, open kitchen with breakfast bar and pantry, formal dining room with built-ins, ski room, large living room with soaring ceilings and windows with remote control blinds and more. Property being sold furnished and is move in ready. Additional electric and reinforced decking to facilitate the installation of a hot tub if desired, natural gas plumbed under the upper deck for a grill or fireplace, top of the line roofing as well as quality construction materials and impeccably maintained.
Zillow last checked: 8 hours ago
Listing updated: June 30, 2025 at 02:15pm
Listed by:
LYDIA HAMBRICK 740-236-0386,
CRANSTON REAL ESTATE LLC
Bought with:
ANNIE SNYDER, WV0021997
CRANSTON REAL ESTATE LLC
Source: NCWV REIN,MLS#: 10155127
Facts & features
Interior
Bedrooms & bathrooms
- Bedrooms: 5
- Bathrooms: 5
- Full bathrooms: 4
- 1/2 bathrooms: 1
Bedroom 2
- Features: Ceiling Fan(s)
Bedroom 3
- Features: Window Treatment
Bedroom 4
- Features: Ceiling Fan(s), Balcony/Deck
Dining room
- Features: Built-in Features, Luxury Vinyl Plank
Kitchen
- Features: Window Treatment, Bay/Bow Windows, Pantry, Solid Surface Counters
Living room
- Features: Fireplace, Ceiling Fan(s), Window Treatment, Cathedral/Vaulted Ceiling, Built-in Features, Balcony/Deck
Basement
- Level: Basement
Heating
- Forced Air, Natural Gas
Cooling
- Central Air
Appliances
- Included: Range, Microwave, Dishwasher, Disposal, Refrigerator, Washer, Dryer
Features
- Flooring: Luxury Vinyl Plank
- Windows: Double Pane Windows
- Basement: Finished,Walk-Out Access,Garage Access
- Attic: None
- Number of fireplaces: 3
- Fireplace features: Masonry, Gas Logs
Interior area
- Total structure area: 4,857
- Total interior livable area: 4,257 sqft
- Finished area above ground: 3,483
- Finished area below ground: 774
Property
Parking
- Total spaces: 3
- Parking features: Garage Door Opener, Off Street, 3+ Cars
- Attached garage spaces: 1
Features
- Levels: 4
- Stories: 4
- Patio & porch: Deck
- Exterior features: Balcony, Lighting
- Fencing: None
- Has view: Yes
- View description: Mountain(s), Canyon/Valley, Panoramic
- Waterfront features: None
Lot
- Size: 10,672 sqft
- Dimensions: .245
- Features: Sloped, Other
Details
- Parcel number: 540934705351B0037
Construction
Type & style
- Home type: SingleFamily
- Architectural style: Chalet
- Property subtype: Single Family Residence
Materials
- Frame, Block, Wood, Stone, Cedar
- Foundation: Concrete Perimeter, Block
- Roof: Other
Condition
- Year built: 2006
Utilities & green energy
- Electric: 200+ Amp Service, Other
- Sewer: Public Sewer
- Water: Public
- Utilities for property: Cable Available
Community & neighborhood
Security
- Security features: Security System
Community
- Community features: Other
Location
- Region: Davis
- Subdivision: Northface
HOA & financial
HOA
- Has HOA: Yes
- HOA fee: $440 annually
- Services included: Accounting/Legal, Common Areas
Price history
| Date | Event | Price |
|---|---|---|
| 6/30/2025 | Sold | $1,200,000-3.9%$282/sqft |
Source: | ||
| 6/18/2025 | Pending sale | $1,249,000$293/sqft |
Source: | ||
| 5/19/2025 | Contingent | $1,249,000$293/sqft |
Source: | ||
| 2/24/2025 | Price change | $1,249,000-10.1%$293/sqft |
Source: | ||
| 1/29/2025 | Price change | $1,390,000-8.6%$327/sqft |
Source: | ||
Public tax history
Tax history is unavailable.
Neighborhood: 26260
Nearby schools
GreatSchools rating
- 6/10Davis Thomas Elementary Middle SchoolGrades: PK-8Distance: 9.1 mi
- 10/10Tucker County High SchoolGrades: 9-12Distance: 12.1 mi
Schools provided by the listing agent
- Elementary: Davis Thomas Elementary
- Middle: Davis Thomas Middle
- High: Tucker County High
- District: Tucker
Source: NCWV REIN. This data may not be complete. We recommend contacting the local school district to confirm school assignments for this home.

Get pre-qualified for a loan
At Zillow Home Loans, we can pre-qualify you in as little as 5 minutes with no impact to your credit score.An equal housing lender. NMLS #10287.



